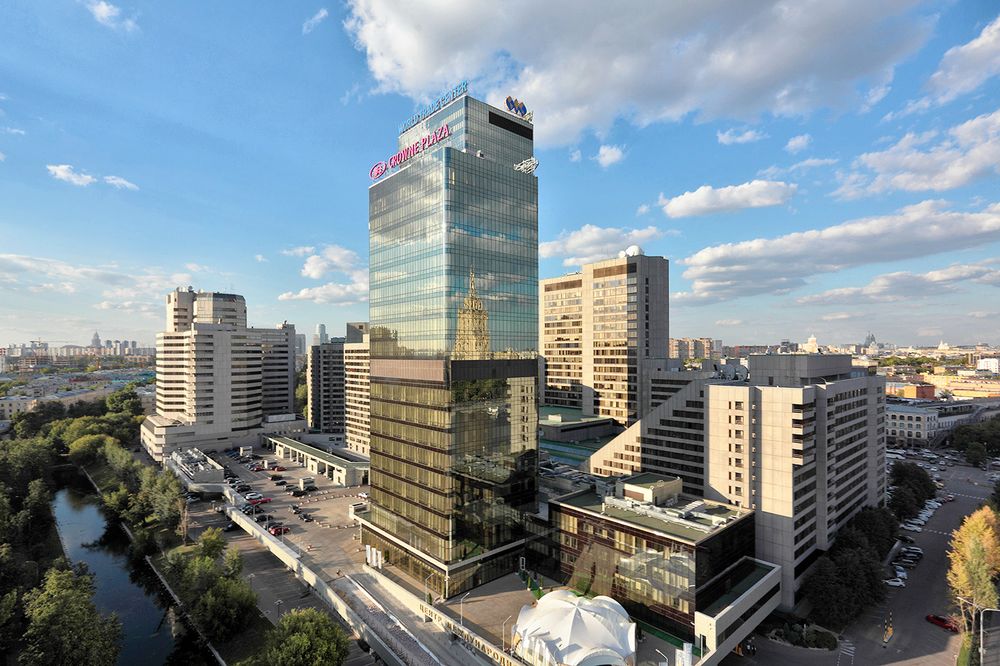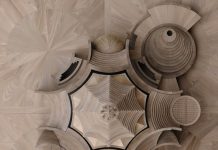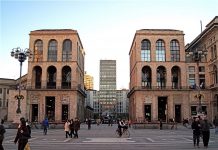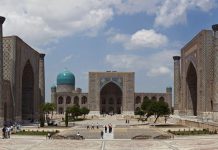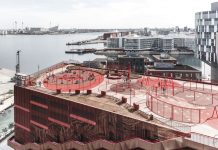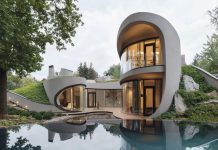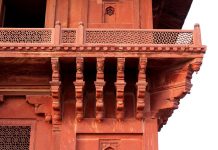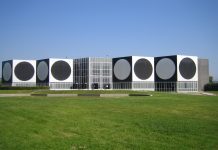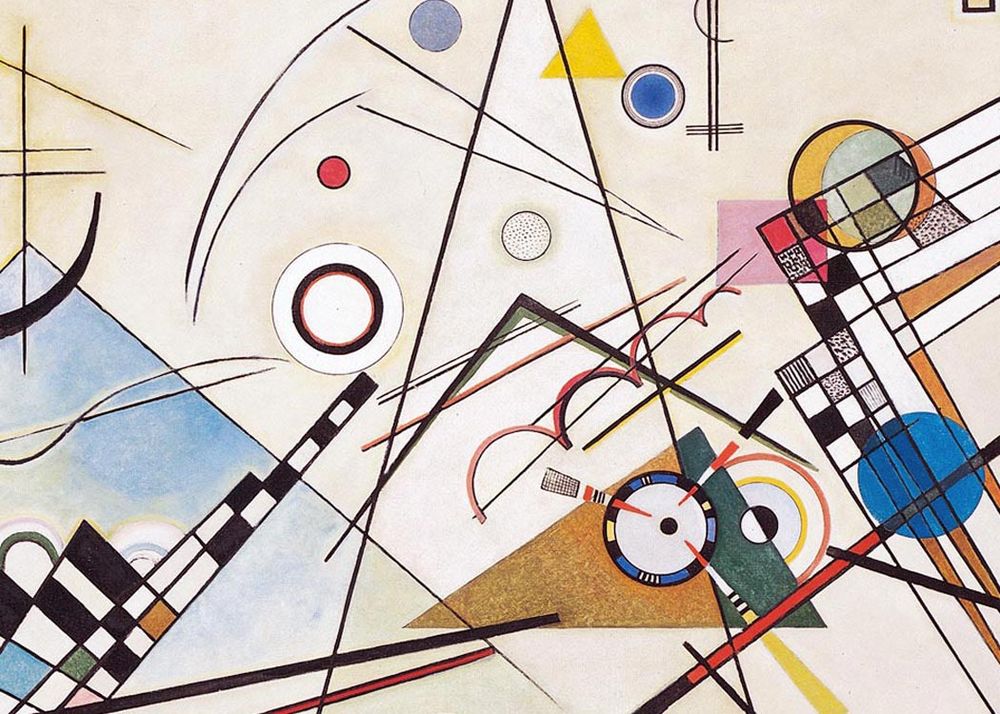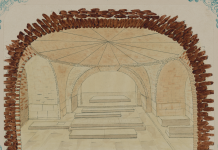Attempts to catalog all possible variants of planning solutions for individual residential buildings of mass construction have been made repeatedly. In particular, in England in the 1960s, annual catalogues of recommended planning solutions for small residential buildings were published with accompanying schemes that make it possible to understand the features of numerous layouts.
The presented planning schemes are catalogued on the basis of the layout of the main premises along the perimeter (light front), connecting (corridor) spaces and stairs. Two floors of houses are indicated at once. The purpose of compiling such a catalog is connected with an attempt to help the developer in choosing the most optimal planning organization of the house, based on the previously formulated parameters of a certain set of premises with specified properties and a given connectivity of these premises with each other. The contour within the boundaries of which the specified spaces are placed has dimensions of 5.7 x 8.1 m.
Let’s consider the next step of possible parameterization of the structural organization of such layouts. Let’s choose a conditional plan consisting of three rooms. Along with the premises within the perimeter of the plan, it is necessary to take into account that we get to the floor from the outside, i.e. from some other space (this may be a space of another level – upper or lower — or external to the plan). Thus, we get 4 spaces that can be modeled as a graph. If we denote the outer space as o, and the spaces inside the plan as a, b and c, then we can place the vertices of the graph on levels reflecting the degree of remoteness of each of the rooms from the outer space.
Most public buildings are characterized by a special organization of circulation, which involves two interconnected, but independent structures – for “friends” and “strangers”, for employees and visitors, hosts and guests. “Theirs” are those who use the building constantly to carry out their activities. They occupy spaces and use them for a specific purpose, such as tenants in an apartment, clerks in an office, prisoners in prison, doctors and patients in a hospital. These people and the form of their relations with each other are to a certain extent reflected in the spatial planning structure of buildings. Strangers (or visitors, parishioners) belong to the public, they can get into the building by chance, for the first time, orienting themselves in it according to the stereotypes of layout or traditional types of behavior. In this case, the hospital can serve as a good example of how visitors can be sorted and mixed in the appropriate departments and their groups: emergency room, trauma center, infectious reception, outpatient reception, etc.
One structure serves its employees, who are constantly working here, and the recurring patterns of their activities. The other is related to the activity of visitors – “strangers”. In some cases, these structures may overlap and duplicate each other.
Along with this, there is a problem of circulation control, which can be solved by installing a control. With strict monitoring of different circulation structures, a new circulation typology of public buildings can be developed, which allows determining different structural forms of interaction of their constituent premises according to the requirements for public (public) and service zones. On their basis, the tasks of placing different services can be solved, depending on their role in the spatial circulation system. Geomstrico-topological layout options can be associated with each of these structures, which become the starting point for further design work of the architect.
Discussing the features of the spatial organization of the planning structure of architectural objects, we have the right to talk about the status of the premises allocated in them in palace complexes and ancient settlements. An interesting fact is that the most significant rooms in terms of social status (offices and bedrooms of leaders, rulers, the most important functionaries of the government) had the greatest possible distance from the main entrances. And the premises, which structurally determined the nodal positions in the circulation system, were engaged in security, managers, etc.
Statistical analyses of the spatial planning structure of buildings can be used to study its changes in historical retrospect. Two types of methods can be used for analysis.
Firstly, for individual objects, a method of taking into account the properties of “adaptability” can be applied, which provides for consideration of the original building layouts and comparing them with subsequent alterations and alterations.
Secondly, and this is most interesting, the evolution of design is tracked as a kind of materialization of individual features of buildings, their functional and morphological types. B. Hiller used two biological terms for this – genotype and phenotype.
A genotype in biology is something that is inherited as a set of instructions embodied in the genetic code. This is a type or class of organisms – by analogy with the type of buildings.
The phenotype refers to the individuality, the characteristics of the organism or, in our case, to the specific building in which this unique design was implemented. Phenotypes, specific buildings, experience processes of growth or adaptation during their lifetime.
In archaeological excavations of architectural samples of ancient cultures or folk prototypical architecture, it is possible to encounter situations when building samples are transmitted or reproduced through the repeated copying of an existing type or through the repetition of a fixed set of hereditary design procedures with minor changes in each specific case that take place in each “generation” of such an archetypal sample. The parallel with biological evolution is quite justified here. In the Moscow region, you can still find preserved villages that did not burn out during or after the war, where the houses are all in the same way, like twins. The locals will explain it to you. that this is because they were built by craftsmen from near Novgorod or “Pskov” (Arkhangelsk, Vologda brigades). They were building a gak. as was customary in their homeland, according to the samples that they knew in all the subtleties, and in another way, perhaps, they did not know how. Each such sample accumulated the construction culture of several generations and it was not so easy to create a new one in all the complexity of linking structural, engineering, aesthetic and operational issues.
Professional architects participate in modern design processes, but they also face standard design or the so-called “binding”, which involves copying existing objects with little adaptation to a new situation.
All discussions about the morphological history of buildings are conducted on the basis of the study of peculiar geometric, material, technological and other “compulsions” that determine the very process of shaping.
This manual discusses the issues of how an architect-designer can understand the structure, and then manipulate the geometric shapes of buildings, based on formal mathematical methods of describing their structure. Today, the role of the computer is rather related to its use as a visual tool offering convenient forms for images (including drawing and drawing, algorithmic distortion of images), modeling, archiving, reproduction, etc., but the trend of rapid and intensive introduction of the computer into all areas of design convinces that machines will become smarter, and the architect will have to rethink and evolve his professional role in the processes of designing an artificial environment.
Galileo Galilei believed that Nature is based on the mathematical laws of the existence of the World, they just need to be seen, but man “lacks” this skill. Galileo’s discovery, connected with the construction of a model of a heliocentric planetary system, was based on this postulate. Perhaps the same patterns underlie the layout options of spatial formations, and the natural selection and popularity of the use of some of them is associated with certain properties that they possess to the maximum or minimum extent (the same enfilade, corridor, branched, etc.).
Actually, the statements made about the existence of different characteristic types of building layouts are not a discovery. Every architect is well aware of the existence of corridor, gallery and sectional residential buildings, about the lattice basis for the formation of the planning structure of buildings and settlements, about the peculiarities of the formation of large complexes and small architectural objects. However, until now, the obvious patterns of architectural shaping have not been reduced to a general theory based on natural science.
