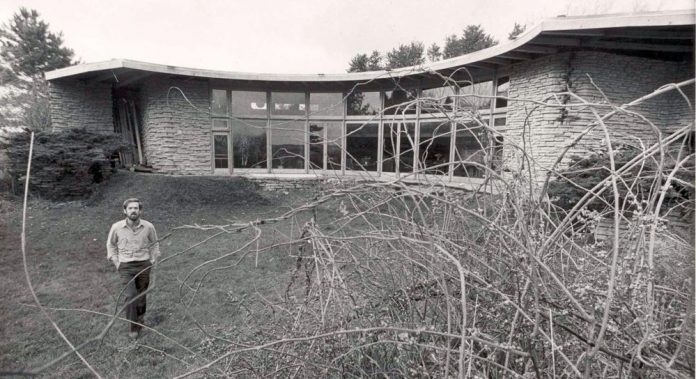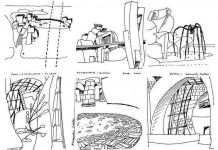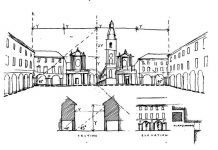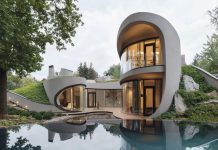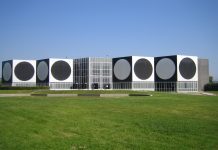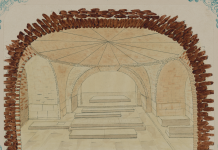For thousands of years writers on architecture have compared the creations of builders and architecture to the natural world. The great American architect Frank Lloyd Wright made his entire career in what he called Organic architecture. His houses were sensitive to site, carefully related to their gardens and outstanding in their use of materials.
Wright grew up in the 19th century under the influence of the great American architect Louis Sullivan, for whom he worked for a while, and the English Arts and Crafts movement. But his greatest buildings were designed in the 20th century, during a long career that lasted until the architect’s death in 1959.
During this long working life Wright developed the theory and practice of Organic architecture, exploring the way in which architect and environment interact. This way of building embraced the Arts and Crafts ideals of truth to materials—Wright liked natural materials and hated covering wood or stone surfaces with colored paint or plaster.
The four elements
However, Wright’s desire to bring his buildings closer to nature went deeper than this. Harking back to the science of the ancient world, he liked the idea that the cosmos was made up of the four elements—earth, air, fire and water. So in many houses by Wright, all of these elements play their part.
Prairie Houses
Wright called many of his larger houses Prairie Houses. These were low-slung structures, often with cross-shaped or pinwheel plans, that sprawled across their sites. Wright believed that this type of design produced a house that was very close to the earth and fitting for the open spaces of the American Midwest—even though some of these buildings, like Robie House (below), were in the suburbs of Chicago.
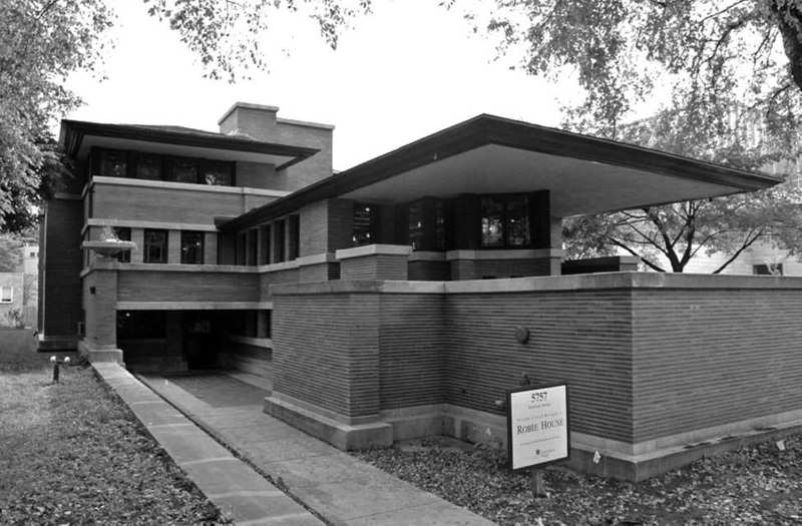
Earth is present in exposed brickwork, inside and out. The brickwork in many of Wright’s houses is beautifully crafted, with delicate, slender bricks used in archways around openings and fireplaces.
Air is present because a typical Organic house has many doors and French windows opening into the garden and on to terraces and balconies. The owners of a house by Wright are invited to spend as much of their lives as possible in the airy, semi-outdoor spaces of these terraces, which open off living rooms, bedrooms, even studies.
“Any building for humane purposes should be an elemental, sympathetic feature of the ground.” Frank Lloyd Wright, quoted in William J.R. Curtis, Modern Architecture Since 1900
Fire was a vital element for Wright. He saw the hearth as the symbolic and literal center of the home, and many of his houses are planned around a central fireplace. Throughout his life Wright devised different ways of building houses around central hearths, drawing residents toward the warmth and inviting light of the fire.
Water is less easy to bring into a house in a visible way, but Wright sometimes managed it. His most famous house, Fallingwater, at Bear Run, Pennsylvania, is built over a waterfall—the sound of the torrent is ever present. Another house has a small water channel running through the floor and around the hearth, as if the fire is protected by a miniature moat. And a third has a circular pool half inside and half outside the main living room.
House and landscape
As will be clear from his inclusion of air in the four elements, Wright was also insistent on the close relationship between inside and outside, house and garden. Like an Arts and Crafts architect, he drew up plans that included the garden, sometimes linking building and landscaping with structures such as terraces and pergolas. The masonry of balconies often includes planters, bringing the green world of the garden right up to the house.
Usonian Houses
Wright developed the idea of the Usonian House for clients who could not afford his larger designs. The name (derived from “US”) again signals a specifically American approach. The houses are built with natural materials, including a great deal of wood, use space economically and are simply constructed. Like all Wright’s buildings, they are tailored carefully to their sites.
Wright claimed that he wanted his houses to have minimal impact on the landscape. He said that a house should not be placed “on” a hill, but should be “of” the hill—in other words, that it should form an organic part of the landscape, not look like something imported from outside.
Wright did not always succeed in this. Some of his buildings have such a strong presence that, for all their use of natural materials and their careful placing, they seem more like landmarks than buildings truly “of” their environment. Some of his small houses, wooden-sided, low-slung buildings for middle-income Americans, are more successful in this regard. And the architect’s own two large houses, Taliesin in Wisconsin and Taliesin West in Arizona, also seem to emerge from their setting—Taliesin from its hillside and Taliesin West, with its vast chunks of local rock, from the Arizona desert nearby.
Wright’s ideas about Organic architecture have proved increasingly popular with architects who want to minimize the environmental impact of their structures while producing buildings that are both attractive and sustainable. Many of these designers, as well as drawing influence from Wright’s ideas, are inspired by the vernacular tradition in which for centuries local builders have used local materials to design in locally distinctive and environmentally appropriate ways.
To combine energy efficiency and a low impact on the landscape, some Organic architects have also used earth-sheltered building, in which the structure is partly buried underground (see Alternative architecture). So beginning with the ideas of pioneers such as Frank Lloyd Wright, architects today have taken Organic architecture in new directions, producing beautiful and inspiring buildings that are also sensitive to the needs of both client and planet.

