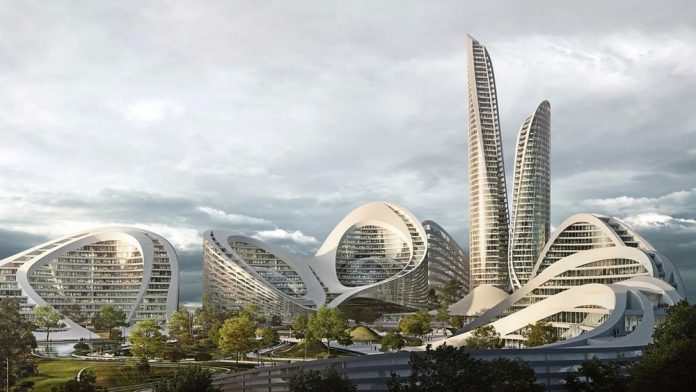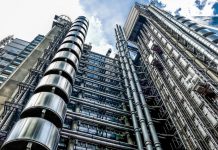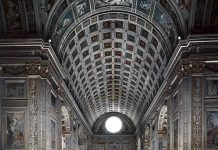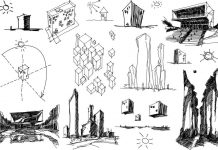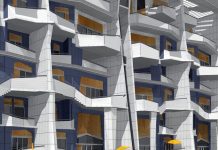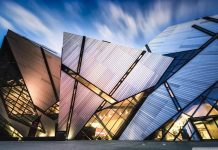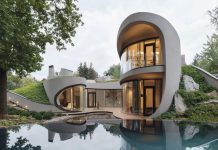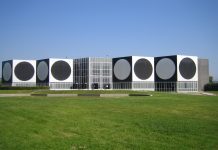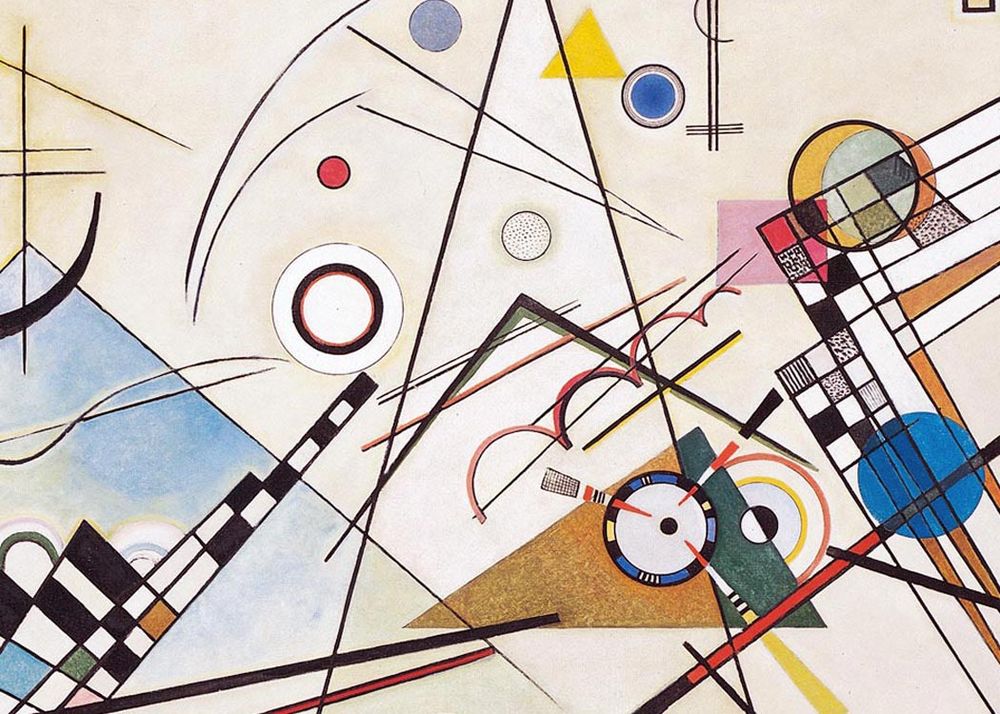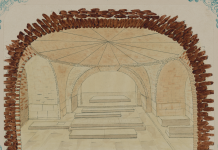First of all I would like to start with a definition what science fiction architecture is, and more importantly what it is not. I roughly define the architectural utopia as: Every kind of architecture used and imagined in the genre of science fiction – and expressed, interpreted and/or shown in movies and pictures.
This excludes for example futuristic architecture – which is merely a visionary outlook from the present, generating prototypes which are more or less ahead of their times – and which can, for instance, be seen in images of visionary projects from Zaha Hadid Architects and M.A.D. Architects. Furthermore, it also excludes surrealistic or surreal architecture – which has more an artistic quality and is often designed in an amorphous or biomorphic way – as you can see in these pictures of Verner Panton’s Furniture and the Panton Chair from the year 1968.
Based on this first assumption I would like to try to identify common strands of science fiction architecture as they predominantly exist – of course looking through the glasses of the theory of architecture and philosophy of science. Of cores we do not possess a complete picture, or a constant line regarding content, which we could supply to a careful analysis. Rather one has to be content with fragments – knowing very well that one is partially completing the fiction through analysis and categorization. The leading principles, which have to be the basis for an analysis of Science Fiction Architecture, would be:
- Acceptance of incompleteness. A claim to completeness has to be abandoned. The difficulty lies within working only with fragments – the challenge within accepting it.
- Interpretation of the visible. Through the restriction of the researched area to filmic and visual representations, particular attention is paid to “what you can see“.
- Considering the social circumstances and technological conditions. In principle, direct and indirect relations between the constructed surroundings and the dominant social dynamics seem to influence the science fiction architecture way more than architecture in reality. The reason could ground in the simultaneous invention of the social dynamics and the constructed surroundings in the same process of creation by the author or director.
Considering these three guiding principles the first category of science fiction architecture would be:
1. Apocalyptic Architecture or better Post-apocalyptic Architecture.
This strand can be seen in movies like THE RUNNING MAN, I AM LEGEND, THE BOOK OF ELI and others. This style, “Apocalyptic & post-apocalyptic architecture“, is shaped by destruction and a rudimentary, misappropriated and arbitrary usage of building materials. There exist hardly any raw materials. There is not any kind of pre-planned system. The architecture is led by usability and recombination of the things, which could not fulfil its original purpose. Reconstruction and rebuilding do not have any importance. It is taken whatever possible and things are used as the direct and urgent needs demand.
Thus, a purpose driven creativity is created, which underlines the tragic character of this architecture. Without advanced or even basic technology and exclusively for the satisfaction of basic needs, this architectonic design settles at the basis of Maslow’s Hierarchy of Needs. Therefore, the underlying social structures and conditions are disordered and aimless. The architectonic correspondence lies within a “Non-Design“. Psychologically speaking mainly because the need for “design and aesthetics” takes place on a higher level of the hierarchies of needs.
2. The next category is Mechanic Architecture.
Examples can be observed in the movies THE FIFTH ELEMENT, THE ALIEN TRILOGY, THE HITCHHICKER’S GUIDE TO THE GALAXY – just to mention a few. Mechanic Architecture is shaped by rough structures and dark ambient lights. This architecture works with monumental forms, with mechanical elements and mostly without any conscious use of color. Although partly very advanced internal systems of knowledge and technology are used, operatively there is only a rough, visually mechanic, correspondence.
The name “mechanical” came up by observing the functionality of this architecture style. Big, coarse moveable parts create the various buildings. They function as room separation as well as part of the building’s function. This is why the architectonic elements have unorthodox proportions. Through the functional connection to the entire building, the various parts are many times too big in a ration to the acting people.
This type of Science Fiction Architecture is very often found in not earth related or planet related structures – such as, spaceships or stationary orbital buildings and others. A violent social approach is the norm and there is hardly any personal space – and if there is one it is standardized and without any desire for keeping this space in order, clean or personalized. Basing on a totalitarian and often hostile social dynamics, this architecture finds its language in a mechanical way.
At this point it is necessary to introduce here a sub-category, which specifically draws on the ideas of the first half of the 20th century and, as I suggest, should be termed Mechanic Monumental Architecture. This kind of science fiction architecture interprets predominantly dystopic concepts of a society that is totalitarian, kept under surveillance, centrally directed and dictatorially organized. The most famous examples for this sub-category can be found in the science fiction classics METROPILIS and BLADE RUNNER, but also in the visual representations of some classics from the 1930s. The style elements are the same as mentioned in the main category, extended through enormous, dominant and compact structures. The predominant language of architecture represents the diverse variety of massive volume.
3. The third defined category would be – as a counterpart to the last style – Smooth Architecture.
Examples for Smooth Architecture, can be found in the space ships of STAR WARS and STAR TREK, in the movie GATTACA, in parts of THE HITCHHICKER’S GUIDE TO THE GALAXY and many more. This category is mostly identified through smooth and organically formed materials as well as a hyper clean environment. The composition of the components is or can be seamless. The shapes are often rounded and the space is bright and well illuminated. It is often that much illuminated that you can think that there is only one bright colour to these buildings. Additionally, Smooth Architecture is also often found in not earth or planet related architecture.
With an underlying social structure of an ethical advanced society – in most cases – and a highly sophisticated technology, Smooth Architecture very often sets the stage for peace and diplomacy within the stories. This architecture reacts to the user of their buildings – meaning that height and proportions are in relation to whatever is the leading species there. This and some other points lead us to the conclusion that there is a stronger sense to the social actors than in the categories discussed so far. In fact, there are a few elements that are exactly the opposite of what we have seen so far. The most obvious here is, as I already mentioned, a clean, better said, a hyper clean environment.
This gets so far that the same surfaces materials build the floor, the walls and the ceiling. Further characteristic elements of Smooth Architecture – in comparison to the two categories discussed so far – are a stronger turning to an artistic creation of the environment and the usage of purely aesthetic style-elements. Smooth Architecture obtains from coarse building parts and relies on more delicate design elements, such as corresponding lines, shadings and stylistic emphasis.
4. And the fourth category is what I call Technologically Oriented Architecture.
This category includes the diffuse area of science fiction architecture, which takes in fictitious-innovative technology and reacts to it with architectonic, creative measures. Thus, this specific category is much more difficult to grasp, as it deals more with technical content and its consequences than with a direct external shaping. Technologically oriented Architecture avails itself of materials, constructions and concepts, which can change the shaping of the environment.
Technologies change functional concepts and as such also the aesthetic formulation and phraseology. Technological content is represented in various ways. I would like to exemplify my point by declaring two of the clearest examples of relevant technology: At first there would be vertical traffic or maybe better multidimensional traffic. Illustrations can be found within the movies MINORITY REPORT and STAR WARS EPISODE II. The establishment of vertical traffic does not only change the conception of the city, but also the functional correlations within the single building.
A fundamental change is the reversal of the organizational structure. Whereas in our real present a building is conceptualized from the inner part to the outer part, the architectonic utopian idea of a conceptual design, however, has to organize itself from the outside to the inside. The outer façade changes from a designed skin protecting the building into a functional surface supporting the building. The access to the building does not occur through one central place, but at every point that is defined and developed as such. Through this the familiar structure of the building – entrance down below; roof high at the top – becomes obsolete.
As consequence, the single buildings are stronger integrated into the city association and the inner functional process is going to be much more complex. This means vertical or multidimensional traffic connects buildings at many levels of various heights. These levels stack up high. However, the city does not become much of a three-dimensional net, but more a hierarchy of layers. That’s an important thing when you think about linking a city. As long as there is a clear hierarchy, the socio-dynamic will be polarized accordingly. This means that when a place exists within the city association, which is not really needed, this area will not get any or very little attention. If I do not have to step on the street coming from the ground floor in order to move from one place to another, I will certainly not care much about its quality and the maintenance of this street.
A logic consequence is a socio-cultural dilapidation and neglect. Thus, ghettos on a vertical hierarchy level can develop, as they do in the examples here. The second technology would be You can find pictures and sequences in the movies STAR WARS – EPISODE 3 and STAR TREK TNG S5 Ep. 3. Energy fields or force fields are used in many different ways on various occasions. The relevant architectonical context for this phenomenon is the possibility to construct or separate rooms through the creation and employment of such an energy field. This technology solves the conflict between view or exposure and the thermal, acoustic separation of the room. The dream of each architect definitely becomes true coming across such a technology, which is at the same time material as well as building element. This technology challenges the possible design of our environment by being a material, which assumes complete physical as well as terminal separation, which is 100 per cent transparent, extremely stable and is still flexible and temporary. In this phenomenon, rigid materials or matter is replaced by functional energy. Until now, this exists only within the connection of matter energy, thus, in hybrid forms. In any case, it has to be noted that the category (with the two parts of vertical traffic and energy fields) offers the highest probability of reaction onto actual innovative, construction technical and visionary, architectural concepts.
These are the 4 categories, which can be seen as generally incommensurable, when reflecting on utopian architecture.
THEORETICAL BACKGROUND AND RELEVANCE
The importance of science fiction architecture, for me and my work in this field, does not only lie within the visionary creativity, but specifically in the fact that within the imaginary planning we consciously proceed from an unreal world and often from an impossible world. If architecture can understand itself as manifestation of cultural, technological and spiritual conditions of a society – and this can be legitimately claimed so – then, fictional societies should also produce architectonic manifestations different to the “real world“, or better architectonic manifestations corresponding to their world.
The systems of structures of society within the genre of science fiction makes architectonic elements possible, often even necessary, which could not have emerged out of the real system of society. Thus, in science fiction, firstly, a new society, a new system is created, and secondly out of this new parameter a corresponding architecture is formed. Moreover, then also taking into consideration that the author comes from our real world, would mean, within the theoretical frame of Heinz von Foerster, that utopian design represents a kind of “higher-order architecture”.
The designer designs a new world, which in turn generates out of itself a new architecture. The literary context becomes a breeding ground for new architecture, as it can develop out of different social environments together with different natural-scientific parameters. Drawing upon Hans Reichenbach and Karl Popper real innovations require two parts: First the : which is an environment of free, creative unfolding. These visionary and imaginary Science Fiction pictures and movies very well establish this. The second absolutely necessary part would be the . It represents the systematic, scientific analysis, the formal processing as well as the depiction in causal chains.
This is where a philosophical and analytic research comes in and – as I have tried to do here – the first part would be to grasp the structure and to define this structure. Both of these contexts are definitely necessary in order to render innovations in current and in future frames – the frames of applied architecture – and to make them usable. It seems to me that the genre of science fiction – through the principle “higher order architecture”, thus, the designer designs a world that in turn creates a world out of itself – continues to be an excellent .
The analytic will consequently be the task and working method behind SCImatic Design. As I have shown in this paper, the four basic categories of utopian Architecture – Post Apocalyptic Architecture, Mechanic Architecture (with the subcategories of Monumental Architecture), Smooth Architecture, Technologically Oriented Architecture – form a foundation for a systematic order of utopian, fictional architecture.

