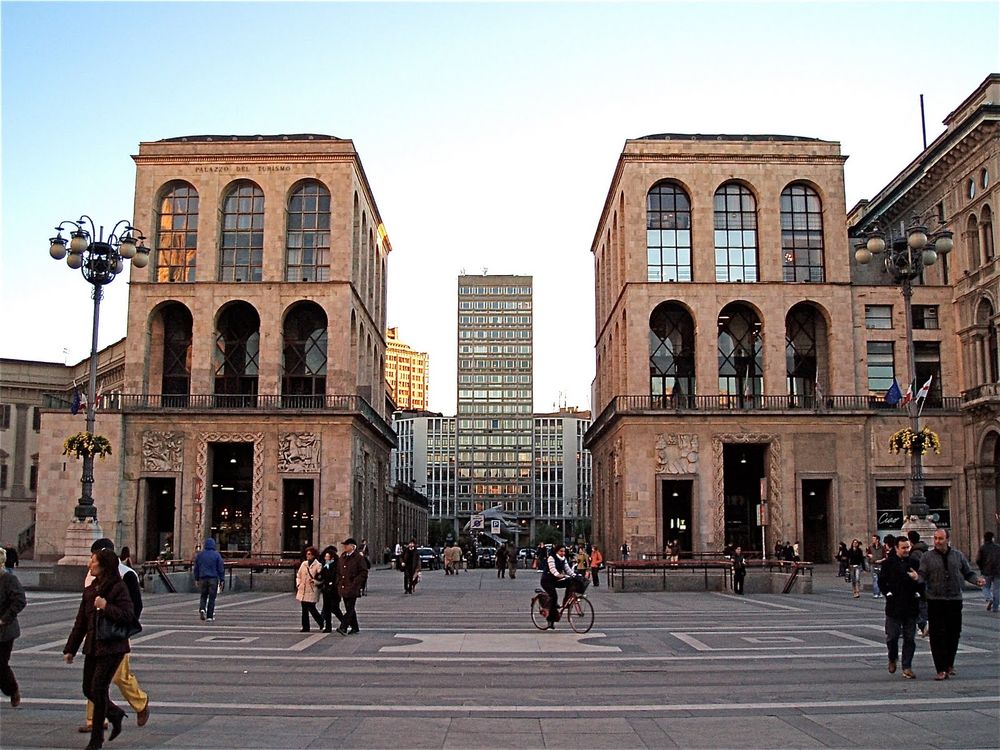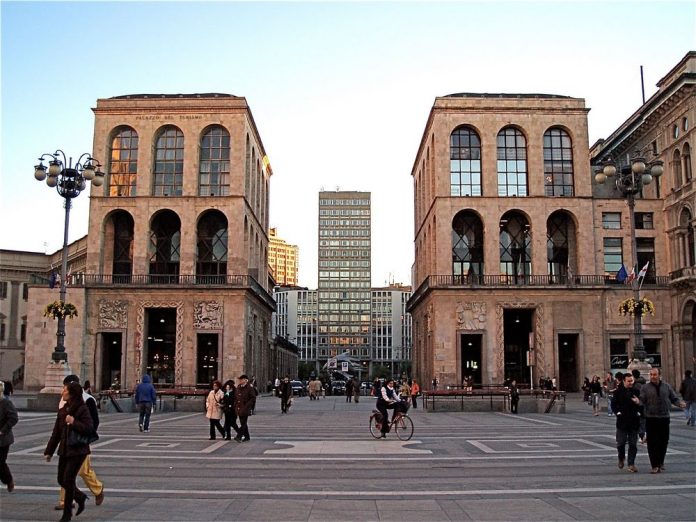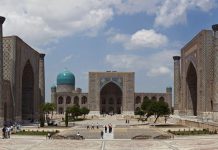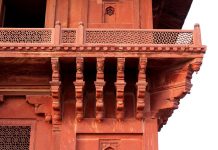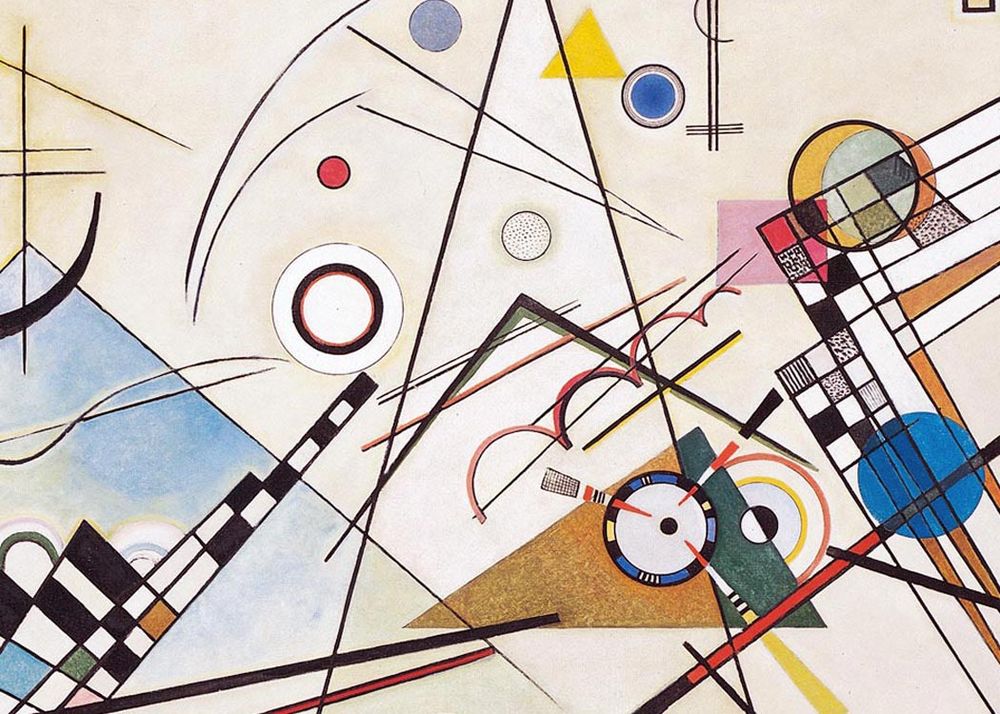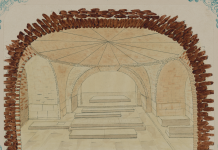The primary space can be described as a part of a certain surface and the space above it in which the movement of the human body can be carried out. Such a primitive description corresponds to our idea of the residence space.
Thus, we can offer some grounds for determining the psychological prerequisites for the presence of structural knowledge about the external environment, which implies the imposition of structural properties on everything that a person creates. Structurality, i.e. a special kind of ordering of the subject environment, characterizes a person in his creative activity.
It is the laws of the unconscious that reveal the riddles of the functioning of the norms of human life: marriage and family rules, rules for satisfying the need for a higher education, religious stereotypes, rules of behavior in society, rules of living in the city and village. Apparently, in the manifestations of these laws, one should look for the basis for explaining the formation of spatial-planning stereotypes in the organization of traditional “folk” forms of housing, invariant planning forms of ancient settlements. This thesis confirms the fact that we find obvious similarities in the planning organization of the ancient cities of our civilization, which were built with a gap of millennia in different historical epochs, on different continents, in conditions of different cultures: Ur, Ugarit, Tyre, Byblos, Babylon, Mohenjo-Daro, Akhetaton, etc.
We would not be able to navigate the environment, use its spatial properties for our own purposes, if we did not accept the systematization and classification of its material components, conditioned by an unconsciously accepted “agreement”. This circumstance is extremely important for the scientific study of the architectural phenomenon. It follows from it that no one is free to interpret the nature of the environment independently, but we are all connected with certain ways of interpreting it. It can be assumed that if there are different cultures, relatively independently and independently formed and developed their own local cultural traditions, which determined the originality of life, customs, behavioral norms, interpersonal relations, etc. (for example, the cultures of pre-Columbian America, Australian aborigines, Ancient China and India. Mesopotamia and Egypt), then there are relatively different architectural systems that determine the peculiarity of the spatial organization of traditional architectural objects characteristic of these cultures.
An example of comparing different architectural systems can be Marco Polo’s memories of his travels in the “Three Indies”. In the course of describing his acquaintance with new countries and peoples, he often notes the difficulties and misunderstandings he encountered when describing their way of life and customs. It is noteworthy that the traveler easily navigated the spatial environment of settlements and structures. he understood their structure, but the attributes of buildings, household items, customs and customs were unfamiliar to him and required special clarification.
Diocletian’s Palace in Split, Middle Dalmatia, III century. Reconstruction. The scale and clear planning structure of the structure are visible — an example of an architectural object “grammatically” built according to the Roman canon were elements of a “contractual” plan belonging to a local culture. A notable example of the journey of the Russian stylite Fyodor Tolstoy in the early period of the reign of Peter I. Sent to Italy by one of the first Russian envoys, he was extremely confused and puzzled by the fact that he could not understand the purpose of many objects that formed the urban environment of the Italian city at that time. In his letters he tried to describe what he saw, but in Russian there were no concepts defining a fountain, monument, pedestal (which he called the word locker). The environment of the European cities of the Mediterranean with their centuries-old tradition was formed according to slightly different standards than in patriarchal Russia. It was a clash of different cultures with different subject attributes of everyday life and its different role in the local stereotype of Italian life.
Jonathan Swift also presented a vivid example of a fictional architectural system in Gulliver’s Travels, noting the structural and geometric distinctive properties of the urban environment of the flying city of Lapu-tu, unfamiliar to Gulliver. “… The Laputyan houses are built very badly: the walls are set crookedly, not a single straight corner can be found in any room; these shortcomings are explained by their contemptuous attitude towards applied geometry, which they consider a vulgar and handicraft science; the instructions they give are too subtle and inaccessible to workers, which is a source of incessant mistakes. And although they are quite adept at using a ruler, pencil and compasses on paper, however, as for ordinary everyday actions, I have not met other such awkward, clumsy and club-footed people.” His flying city Laputo and the capital Lagado with a detailed description of buildings and streets, people, their behavior and relationships, are convincing in their plausibility and fantasticism at the same time.
However, noting the diversity of architectural systems belonging to different cultures, it is impossible not to note their common features. One way or another, in each settlement we will find a street and a square, defensive walls or fences, rectangular blockable or round detached buildings, fixed entrances and exits to the settlement, etc. Perhaps this coincidence exists because all architectural systems are built, basically, according to the same “innate plan” and historically developed from the same genetic community. The architectural historian S.O. Khan-Magomedov drew attention to this circumstance. Modern research related to determining the origin of the main discoveries of mankind, which determined the nature of the material culture of our civilization: the wheel and the arch, the rack-and-beam system and the potter’s wheel, bow, boomerang, firearms and others, confirm the fact that the probability of multiple discoveries of the same invention is extremely small compared to the possibility of its transfers. This fact is an indirect confirmation of the common origin of human civilization.
Today, a hypothesis based on modern studies of the genetic structure of human DNA is popular among anthropologists. The hypothesis is based on the discovered fact that humanity at the dawn of its development passed through the “neck of evolution” when there were no more than 2000 individuals on Earth and they were localized in one place — in Central Africa. Their subsequent rapid reproduction and more developed intelligence contributed to the absorption of Other human subspecies. This hypothesis of unity of origin can explain the similarity of the basic principles of development and architectural and spatial systems in different geographical regions and cultures.
The public way of life of people contributed to the formation of a specific public consciousness. Society influenced the formation of customs, moral and ethical norms. People have a common understanding of the laws of the surrounding world. The presence of public consciousness was an important prerequisite for the emergence of architecture itself. “The mind cannot remain passive when faced with technological and economic conditions associated with the natural environment. It does not just reflect these conditions, it reacts to them and translates them into a logical system… All environments are integrated into ideological systems that are obedient to other – mental – constraints that force groups with different views to follow the same pattern of development,” R. Barth noted in his studies of the features of spatial perception by people.
