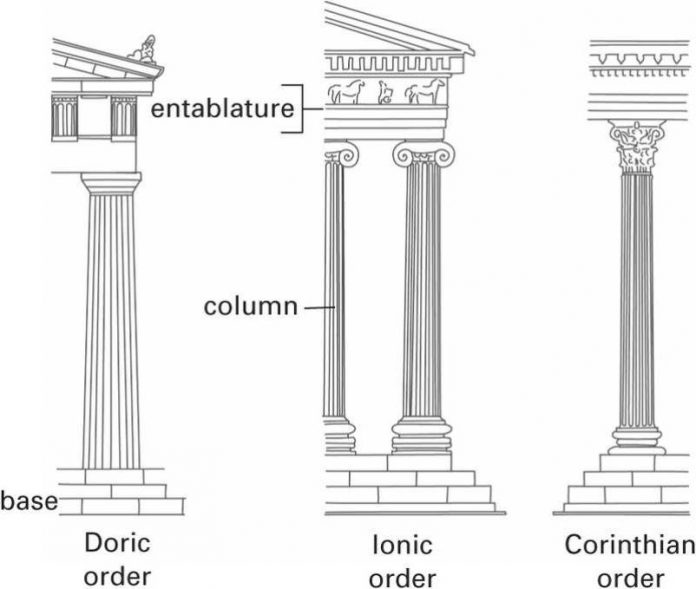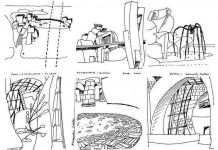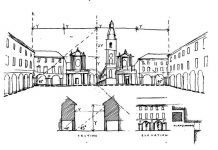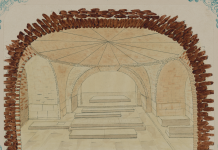In ancient Greece, probably around the sixth century BC, architects and stonemasons developed a system of design rules and guidelines that they could use in any building whose construction was based on the column. These guidelines later became known as the orders and they went on to have a huge influence, not only in ancient Greece and Rome, but also in later architecture all over Europe, America and beyond.
The orders are most easily recognized by their columns, especially by the capitals—the features that crown each column. The three Greek orders are Doric, with its plain capitals, Ionic, with its capital made up of volutes or scrolls, and the Corinthian, which has capitals decorated with the foliage of the acanthus plant. The simple Doric order was invented first, and some scholars believe that its design, used with such flair by Greek stonemasons, originated in timber building. Doric temples, such as the Heraion at Olympia, go back to c. 590 BC. The Ionic appeared soon afterward, while the earliest Corinthian columns date to the fifth century BC.
To these three the Romans added two further orders, the plain Tuscan and the highly ornate Composite, which combines the scrolls of the Ionic with the acanthus leaves of the Corinthian.
The entablature and proportions
There is much more to the orders than the columns and capitals, because what the column supports is also part of the order. Above the column is a lintel made up of three horizontal bands. First comes the architrave, which is usually quite plain; then the frieze, which may contain ornate sculpture; and on top of this the cornice, a molded section that makes the transition between the horizontal part of the order and the roof or gable. Together, these three horizontal bands are called the entablature.
Vitruvius and the orders
The Roman writer Vitruvius produced his handbook De architectura (On Architecture) in the first century BC. A practical treatise for architects, it deals in its ten books with many aspects of building—from materials and construction to specific building types. Vitruvius has much to say about the orders, dealing with their origins, proportions, details and application in buildings such as temples. In a memorable passage he describes how the three Greek orders—Doric, Ionic and Corinthian—represent, respectively, the beauty of a man, a woman and a maiden. Vitruvius’s book, much reprinted and translated from the Renaissance onward, had a huge influence on the architects of later centuries when they revived the classical style.
Proportions were also an important aspect of the orders. The height of a column, for example, was expected to be in a certain ratio to its diameter, so it did not look too long and spindly or too short and squat. So the height of a classical Greek Doric column was usually between four and six times its diameter at the bottom (the columns tapered slightly toward the top). There were also parameters for the depth of the entablature in relation to the column diameter, and so on.
“Thus in the invention of the two different kinds of columns, they borrowed manly beauty, naked and unadorned, for the one [Doric], and for the other [Ionic] the delicacy, adornment, and proportions characteristic of women … The third order, called Corinthian, is an imitation of the slenderness of a maiden.”
Vitruvius, On Architecture
A set of ground rules The orders, therefore, gave ancient architects a complete set of rules from which to design any building based on columns. For the Greeks this meant temples, monuments and other important public buildings. The Romans extended the use of the orders, applying them in different ways to their greater variety of building types, from basilicas to bath houses, but still using the basic design guidelines.
But the orders were only guidelines. Different builders and architects used them in different ways, so the scrolls on one Ionic temple differed in detail from those on another, and one craftsman interpreted the acanthus leaves of the Corinthian capital slightly differently from the next. Even the simple Doric order could vary quite a lot in its proportions.
So the architects of ancient Greece and Rome developed a system of architectural design and proportions that could be varied creatively and applied to a range of public buildings. It was a system that served them well, and one that makes buildings in this style instantly recognizable even today.
The origins of the orders
The orders may have evolved from construction methods used in carpentry before the Greeks learned to build in stone. The Doric order, for example, features slab-shaped details called mutules, which look like the ends of wooden rafters poking through the entablature. They further resemble woodwork because they are carved with details called guttae, which look like the pegs used by carpenters in the days before nails. The Roman writer Vitruvius, who wrote at length about the orders, took this view: “… in buildings of stone and marble, the mutules are carved with a downward slant, in imitation of the principal rafters.”
It is also possible that early Greek masons were influenced by Egyptian architecture. Some of the columns on certain Egyptian temples, such as the shrine of Anubis at the Temple of Hatshepsut at Deir al-Bahari, are similar in many ways to Doric columns.
Key characteristics of architecture
In addition to his work on the orders, Vitruvius also became famous for defining the key qualities at which an architect should aim when designing a building. All buildings, according to Vitruvius, should have the qualities of firmitas (strength or durability), utilitas (usefulness), and venustas (beauty). Ever since, architects have kept these qualities in mind when planning their structures.
A lasting influence
However it originated, the method of building using the orders was hugely influential. The Renaissance architects of Italy, the Palladians of 17th-century England, and the neoclassical architects of the 18th and 19th centuries all over the world drew on the Greek orders. The orders represent one of the most enduring ideas in architectural history and there are still neoclassical architects using them in their designs today.



















