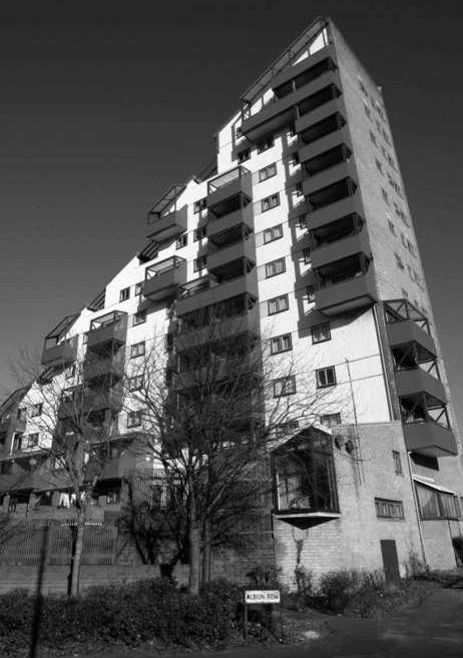In the 1950s a group of architects broke away from the mainstream modernist organization CIAM and began to take architecture in new directions. These structuralist architects turned to traditional architecture, social structures and the power of place for their inspiration, and produced buildings that at once looked modern and were designed in a more user-aware way than those of the high modernists of the previous generation.
Structuralism was a term used widely across many different disciplines, from anthropology to literary criticism, at various times during the second half of the 20th century. In architecture the word is used specifically for a movement that emerged in Holland in the late 1950s and bore fruit in the work of architects such as Jacob Bakema and Aldo van Eyck in Europe, Kenzo Tange in Japan and Louis Kahn in the USA.
Team 10
Bakema and van Eyck were members of Team 10 (also known as Team X). They were a group of architects who broke away from CIAM, the congress of architects who, enthused with the modernist ideas of Le Corbusier, had been so influential in European architecture. Team 10 was not an architectural practice, but a group of architects who met to discuss, teach and publish their ideas. They included the founders of British new brutalism (see Brutalism) as well as the Dutch structuralists.
“Architecture is the three-dimensional expression of human behavior.” Jacob Bakema
The structuralists wanted to create buildings that reflected the social structures of the people who were to use them. They therefore looked for the archetypal behavior patterns that people exhibit, and searched for mirrors of these in traditional or vernacular architecture. But they also saw that architecture, for all it might look for inspiration to these eternal patterns, must also be adaptable and flexible, responsive to growth and change. Architecture should be responsive to place, too.
The idea of the importance of the profound structures of society comes from anthropology, in particular the work of Claude Levi-Strauss, whose work had inspired structuralist anthropologists and experts in linguistics.
Place and symbol
The search for archetypal qualities that also respond to the specifics of place led Aldo van Eyck to study traditional architecture in Africa—especially the buildings of the Dogon people of Mali. Here he found a powerful sense of symbolism— in the way the Dogon planned their buildings with each space allocated its own status, and with strong meaning attached to features such as gates and doorways.
So structuralist architecture was inspired by traditional forms and symbols—it was in part a rejection of the modernist, technocratic architecture of Le Corbusier and his followers in CIAM. But van Eyck and his colleagues did not build mud huts; they sought a way of using the symbolic forms of traditional architecture in structures made of modern materials for modern people.
Housing
These ideas lie behind many buildings and urban plans that the structuralists produced from the 1960s to the 1980s. In housing, for example, there were two strong tendencies, one involving a return to more flexible spaces rather than houses rigidly divided into rooms with specific functions. This was seen as a modern response to the single-room dwellings common in pre-industrial societies. The other major trend in housing was to do with public participation in planning and design. This was exemplified by the work of a number of British architects, including Ralph Erskine.
Community architecture
During the 1970s a number of architects, working mainly on housing schemes in Britain, attempted to bring residents—the future users of the buildings—to the very heart of the design process. One of the most successful schemes was Byker Wall, Newcastle upon Tyne (see below), where the architect, Team 10 member Ralph Erskine, moved his office to the site in order to keep the interaction between designers and users constant. Later architects took the process still further, helping occupants to build their own homes so that they truly “owned” the entire process of design and construction. This true community architecture, practiced by Charles Knevitt and Nick Wates, exploited low-tech building systems so that non- specialists could build with minimal training. It has helped to regenerate poor and run-down areas in several cities.

City and office
Preoccupation with place also brought the structuralists into the realm of urban planning. They tried to revive the city street as a meaningful social experience. They tried to bring some of this skill in place-making to their office projects, too. Here it was a question of relating the small rooms and spaces that typify large office developments.
Herman Hertzberger succeeded in this in his Centraal Beheer Insurance building, Apeldoorn, in which small office units relate to one another across a central atrium, and where there is a good balance between private and communal spaces. Hertzberger saw this kind of building as a “city within the city,” and also related it to the casbahs and bazaars of Turkey and the Middle East.
Modern monumentality
In America the work of Louis Kahn took structuralist ideas in new directions. Buildings such as his Salk Institute, La Jolla, California, beautifully express the way the structure is used, with laboratories and towers containing scientists’ studies clearly expressed. But Kahn also brings a sense of monumentality to the complex, his two blocks of laboratories forming a powerful presence on the Institute’s ocean-side site. An admirer of Greek temples and Roman basilicas, Kahn saw that we need big buildings that sit happily in their settings. This perception was another way in which the architects of structuralism and Team 10 found nurture from the roots of tradition.