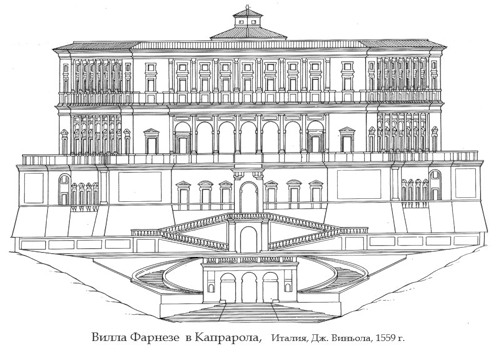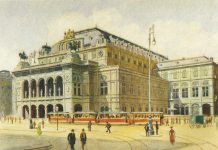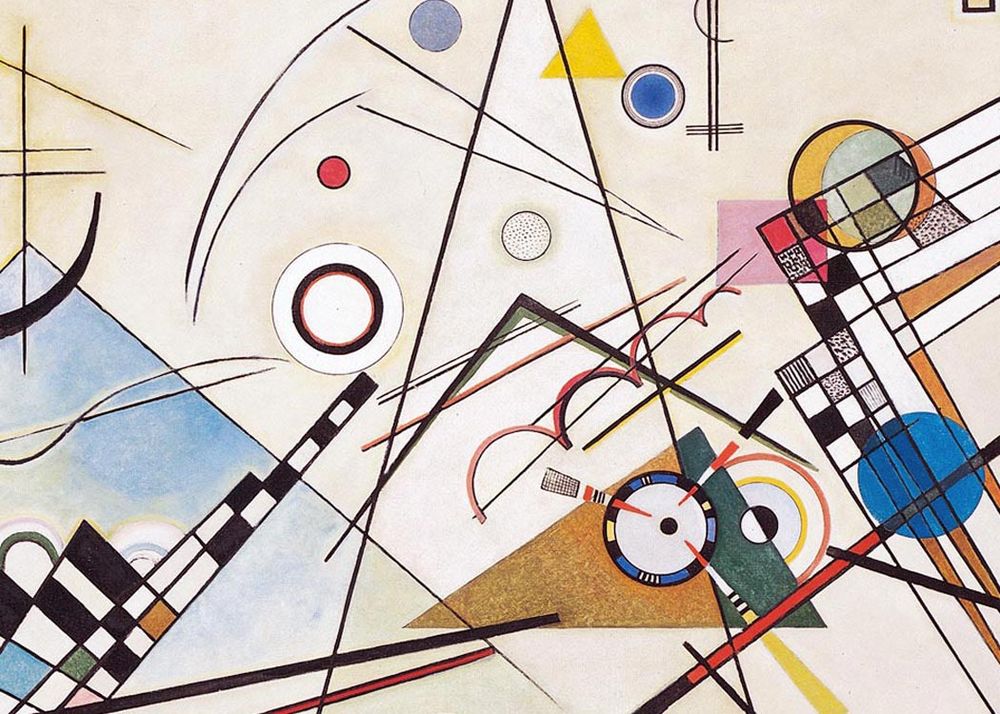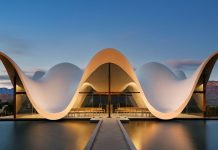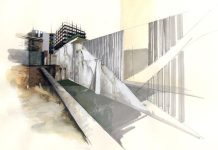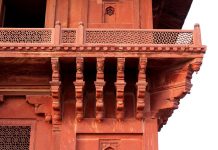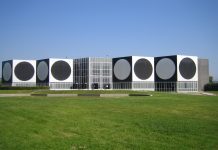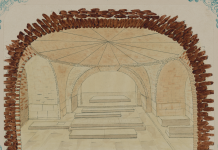In such a clear violation of symmetry, so beloved in early and high scholasticism, one can see the “Occam” dilemma of empiricism, visually confirming the thesis that all metaphysical and theological problems open to man can be discussed only in terms of probability. And therefore, the matter of the salvation of the human soul is not a matter of logic (with its “symmetry”), but of Faith revealed in the Gospel (“Good News”).
That is why, we think, the western facade of the cathedral (symbolizing the transition from the “Kingdom of Death” to the “Kingdom of Eternity and Freedom”) is shifted towards the south nave. In the future, attempts to complete the construction of the Cathedral of Saint-Etienne were initiated by the Archbishop of Toulouse. The fact is that the “incompleteness” of the main cathedral of such a rich city as Toulouse has already become a “byword” and undoubtedly served as a reproach to the clergy, causing numerous ridicule of the population. Apparently, therefore, it was not necessary to “persuade” Archbishop Bernard de Rosier (1451-1475) for a long time to resume the active construction of the cathedral, and with him the side nave in the north-western part of the choir was finally enlarged by one grass and the sixteenth chapel was completed.
We are also indebted to him for the construction of the “Agon” chapel (la chapelle de l’agonie), built in the southwest corner of the nave, in the style of “southern” Gothic. In general, however, it is clear that Archbishop de Rosier did not intend to support and continue Bertrand de Lisle-Jourdain’s ambitious plans for the construction of a huge cathedral, as a result of which, under subsequent bishops, construction went on, as they say, “neither shaky nor loose.” Small additions, some “cosmetic” improvements, such as the construction in 1518 of a large sacristy in the northeastern part of the choir, built by Master Jean Clari (Jean Clari), that’s all that we meet up to 1533.
It was during this period that the most significant works were carried out on the initiative of Archbishop Jean d’Orleans. His undoubted merit was the construction of an impressive bell tower made of “pink” brick, reminiscent of the “campaniles” of Italian cities, 55 meters high, built on the basis of a Romanesque bell tower, preserved throughout the XIV century. Jean d’orleans also contributed to the completion of construction work on the choir, lifting its protruding support pillars (decorated with magnificent stone decor, stretching to the southernmost part) and columns from the outside, in order to lower the outer arches and reduce the main nave of the cathedral. At the initiative of the archbishop, the south-facing side nave was additionally extended by one grass and one chapel, as Bernard de Rosier did in his time in the northern part of the cathedral.
We are also indebted to Jean d’Orleans for the fact that the architects extended the space in the western direction by one avenue of the choir, providing it with cylindrical pylons of unusual diameter (pilier d’Orleans), since in fact they are the support of the junction of the nave and the giant transept, which, however, was never built. It was in such a deplorable state of “eternal long-term construction” that Cardinal de Joyeuse consecrated the Cathedral of Saint-Etienne in Toulouse on August 30, 1592, in the choir of the cathedral..
The further history of the cathedral is typical for most of the iconic Gothic buildings of the South, and indeed the whole of France in general, and although it goes beyond the scope of our study, however, some of the most general information should be given in order for the overall historical picture to be complete. In the XVII century, in this turbulent era of religious and civil wars, the era when the “new Catholic spirituality” began to dominate, brought to life by the Counter-Reformation movement and inspired by the heated fantasies of representatives of the Jesuit Order, the interior of the cathedral is again being redesigned in the then fashionable “Baroque” style.
So in 1610, the Parliament of Toulouse commissioned a certain Pierre Monge to redo the interior of the cathedral in a “new style” (le dessin de nouvelles stalles), then in 1670 the architect Pierre Mercier and the sculptor Gervais Druer barbarously “experimented” with the interior of the cathedral, actually destroying the sweet simplicity of late Gothic images. In order to more fully express their attitude to all these “Baroque” chapels and thrones, richly and tastelessly decorated with all kinds of “angels”, “putti” and “geniuses”, the combination of which, with pompously sugary “sufferings and insights”, sculptural and picturesque images of which do not cause any spiritual and religious impressions, after The author considered it necessary to quote the remarkable words of the great historian Emil Mal.
“Since the second half of the century, the art of the Middle Ages has become a mystery to the viewer. It was then that medieval symbolism, the soul and heart of our religious art, finally died. The Church has become ashamed of the traditions once dear to her heart, generated by the long centuries of infancy of the Christian world. The Council of Trent put an end to ancient artistic traditions – inspired by his ideas, Molanus’ “Treatise on Holy Images” clearly showed that the meaning of medieval art no longer occupies modern theologians.”
The subsequent history of the cathedral, which was never completely completed, is dramatic, since during the French Revolution it was turned into a “Temple of Reason” (temple de la Raison) and all Catholic frescoes, sculptures and other objects of religious worship were either degraded or looted. In 1802, after the Concordat concluded by Napoleon Bonaparte and the Pope, the cathedral was again handed over to Catholics, who in 1830-1840 remodeled the interior, including the previously destroyed stained glass windows, in the style of “neo-Gothic” (neo-gothique). These works were carried out during the years 1842-1847 by the architect A. Virebent and completely changed the internal appearance of the cathedral, turning it into an original “medieval toy”.
At the end of the XIX – XX century, some parts of the cathedral, which, as already noted, had not been completely completed until that time, continue to be completed (or rather erected anew) in the “Neo-Gothic” style, which practically changes its appearance in many ways. At the same time, extensive discussions begin in scientific circles about the expediency of such a “restoration”, in which a fierce controversy is being conducted, affecting the main problems of the entire medieval iconography of cult Gothic buildings. The materials of this controversy can be found in the excellent work of the French historian-medievalist D. Gazes «Travaux et restaurations a la cathédrale de Toulouse aux XIX et XX siecle (1802-1969)».
The results of this controversy were: firstly, a more complete understanding of the value of medieval Gothic art in its authentic, and not “decorative-utilitarian” sense, and secondly, real studies of iconographic programs underlying the doll Gothic architecture, as well as materials, technological and constructive techniques of medieval masters, began to be conducted. which allowed us to approach the truly scientific restoration of the unique Gothic Cathedral of Saint-Etienne in Toulouse.
The author managed to observe the results of these restoration works during his scientific trip to the south of France, Languedoc-Roussillon province in October – November 2009. The study of the iconography of the Saint-Etienne Cathedral in Toulouse, along with conversations and consultations with colleagues from the University of Toulouse “Le Mirai – 2” (professor of the Department of “Medieval History and Architecture” Madame N. Pousthomis) and the “Center for Qatari Studies” in Carcassonne (director of the Center, Dr. N. Gouzy), allowed a new look on the features of the ideological and artistic programs of the cult Gothic Languedoc.
In the ideological and artistic programs of the Cathedral of Saint-Etienne, as well as in all religious buildings of the South, a rich encyclopedia of medieval knowledge was opened, the sum of all that a person of that era had to know for the glory of his soul. The doctrine of God and the created cosmos, of which our earthly life is a part, the history of the world from its creation, the dogmas of faith and the deeds of saints, the hierarchy of virtues, the diversity of sciences, arts and crafts – all this was narrated to the man of that era in the iconography of cult Gothic buildings.
A well-thought-out and organized architectural space, numerous statues and art paintings, arranged according to a strict hierarchy of plans of theologians, served as a model, as if an image of that wonderful order that, according to the “Summa” of Thomas Aquinas, reigned in the world of ideas. Thus, through Gothic art, the highest and most complex theological theories and constructions at least partially reached the simplest minds in understandable and cute images. The “Bible for the poor”, that is, for the simpletons, the ignorant, the “lost”, all those who were called “the flock of the Lord”, were rightly called the cult Gothic buildings by the first printers of the XV century.
