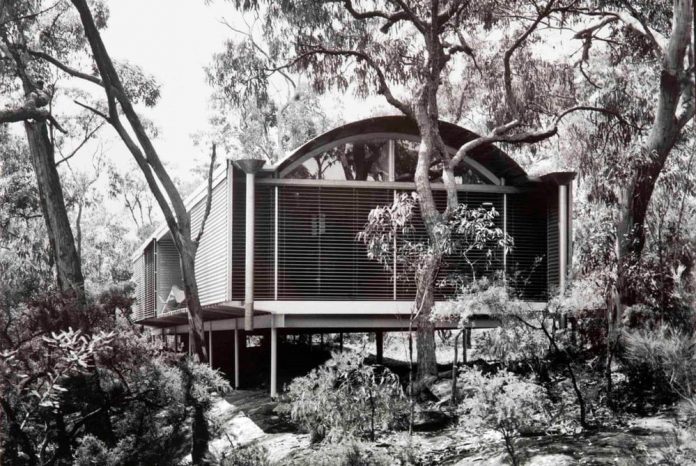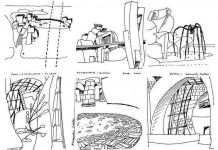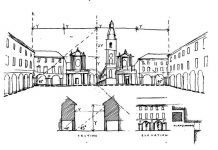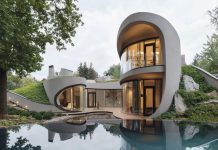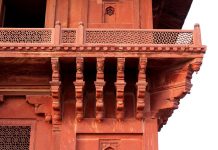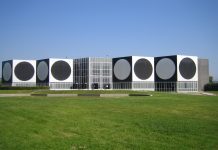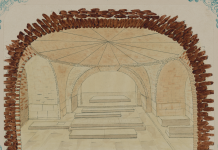One of the most familiar interior design styles of recent decades is minimalism—plain walls, surfaces uninterrupted by ornament or moldings, zero clutter. Fashionable as it is, minimalism goes back a long way—to the work of the modernist architects of the 1920s and their attempts to forge new ways of building without looking back to the past.
The legacy of the mid 19th century was a powerful one in architecture and design. It was the era of the Gothic revival, of decoration richly detailed, of rooms made dark with heavy drapes, of a world of intricate clutter. By the beginning of the 20th century architects had tried various ways of breaking free and starting afresh—the Arts and Crafts revival and Art Nouveau had both tried to make a new start. The various types of modernism—Bauhaus, De Stijl, the International Style—made more radical breaks with the past. Minimalism was one form of modern design that broke more radically than the rest.
The German architect Ludwig Mies van der Rohe made his name in the mid 1920s for his use of industrial materials. His apartment block at the Weissenhof Siedlung (a permanent exhibition of buildings by the prominent modernist architects of the time) was the first such block in Europe to have a steel frame. The apartments looked purposeful and modern, and were designed with careful logic.
The I-beam
A key component of metal-framed buildings is the I-beam—a rolled-steel joist with a cross-section like a capital letter I that was prized for its strength and connectivity. In most buildings these beams are hidden, but when he built the Farnsworth House (below), Mies used exposed I-beams for the main structure, specifying a high-quality white finish on their surfaces to bring out their elegance. The treatment of the I-beams on the Farnsworth House is a good example of the minimalist attention to surface details.
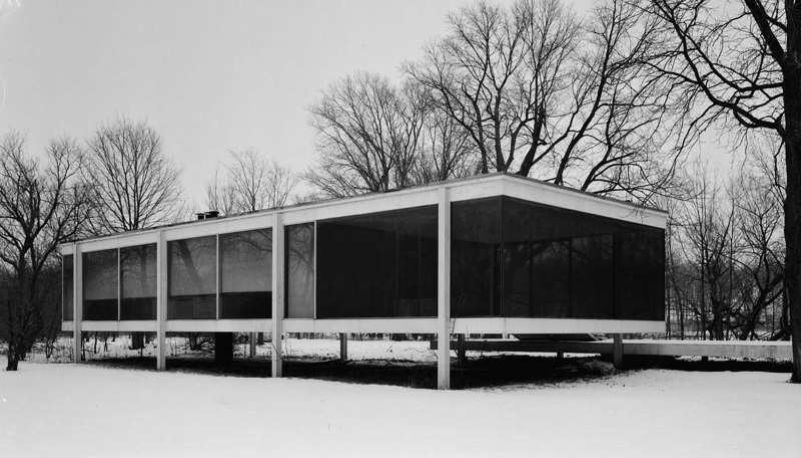
The Barcelona Pavilion
But in the following years Mies turned in a new direction. The building with which he made this turn was the German Pavilion he designed for the Barcelona International Exhibition in 1929. This is a building that was designed to be virtually empty—an abstract collection of spaces bounded—or partly bounded—by walls in rich materials (green marble and onyx) and supported by columns clad in chrome. One space was dominated by a pool in which stood a statue of a female nude; another space was furnished with a few of Mies’s metal-framed Barcelona chairs; one section of floor was carpeted in black; one window was covered with a red curtain. And that was all.
“Less is more.” Ludwig Mies van der Rohe
The Barcelona Pavilion was a special case, a building meant as a beautiful object in an exhibition. The visitor could revel in the rich surfaces, the reflected light from the pool, the elegance of it all, and move on. But what would happen if you designed a functional building in this way? Mies’s answer was the Tugendhat House, Brno, Czech Republic, which he built along similar lines to the Pavilion in 1930. But the ultimate answer came 20 years later, when he designed a house for Dr. Edith Farnsworth in Plano, Illinois.
The minimalist house
The Farnsworth House is raised above the ground on steel columns that also support the flat roof. The outside “skin” of the building is glass—there are no walls in the conventional sense of the word. The interior is one large space broken only by a long rectangular service core containing the bathrooms and kitchen.
Mies’s associate Philip Johnson was one of those who followed in the master’s footsteps. Johnson’s own house at New Canaan, Connecticut, was planned on similar lines except that, unlike the Farnsworth House, it sits close to the ground on a low plinth and has a circular bathroom core.
Neither the Farnsworth nor the Johnson house has the same lavish use of materials seen in the Barcelona Pavilion. The Farnsworth residence did maintain hints of richness, however, with teak woodwork, a floor of travertine and silk curtains. But the emphasis in both houses is on the connection with the surrounding landscape and on the relentless lack of anything normally thought of as architecture. No other buildings live up so completely to the minimalist ideal.
Buildings such as this need forgiving clients. Edith Farnsworth found it impossible to live in her house, which was like an oven in summer. It seemed that minimalist architecture had no future after this. Yet the purity of the idea has haunted architects and designers. Its influence is felt in countless banks of white kitchen cupboards and in visually impoverished interior makeovers.
Recent minimalism
The influence of Minimalism has continued through the 1970s to today. The Japanese architect Tadao Ando builds poetic concrete structures that are severely minimalist. But in their sensitive handling of light and their meticulous detailing they are more humane than the work of Mies. Ando’s Koshino House, Hyogo, and his Church on the Water, Tomamu, and many of his other buildings, are object lessons in concrete minimalism.
The Australian architect Glenn Murcutt also designs minimalist houses, generously glazed and with much use of steel and corrugated iron, some of them almost as open to their surroundings as the Farnsworth House. But by playing close attention to ventilation and light, and by careful integration of house and surroundings, Murcutt makes his houses popular with their owners and kind to the environment. By finding in Minimalism what works, architects such as Ando and Murcutt have taken architecture in exciting new directions.

