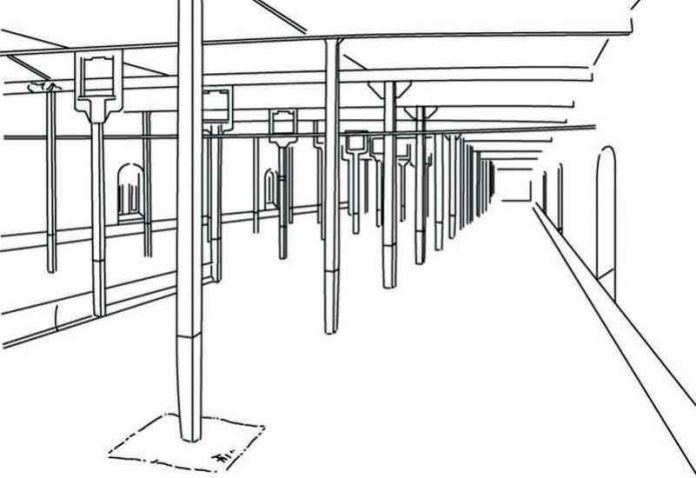The industrial revolution brought new types of building, including factories and warehouses. Although based on older designs for buildings, such as mills, the factories of the 18th and 19th centuries also took design and construction in new directions, especially in designing the structural metal frameworks that prepared the way for the skyscrapers of the 20th century.
In the 18th and 19th centuries the coming of large-scale industry transformed the lives of people all over the Western world. It transformed their architecture too. New building types—factories and warehouses especially—were devised to accommodate the new manufacturing industries and their goods. To build them a new type of builder created a new type of architecture.
The industrial revolution
The revolution happened first in Britain because that was where a number of factors came together—cloth production by hand was already well established, fuels such as coal to drive machinery were widely available, technology was developing fast and the British empire supplied both raw materials, such as cotton, and a captive market for finished goods.
The first factories took their power from water, just as the mills of the Middle Ages had done, and they resembled the old mills, too. Their simple, four-square architecture, rows of windows and continuously turning water wheels looked just like their predecessors, although they often had walls of brick or stone. Not surprisingly these early factories were also referred to as mills.
The risk of fire
These buildings packed in a large number of machines and a lot of workers. One factory, a silk mill built by John Lumbe in the early 18th century near Derby, was a five-story building measuring 34 × 12 meters (110 × 39 ft) and accommodating 300 workers. Buildings such as this were often brick-walled, but their interiors contained a lot of timber—wooden beams and columns holding up timber floors; wooden roof trusses supporting the tiles. Combined with the naked flames needed for lighting and the flammable lubricants used in the machinery, they were dangerous places. There were many fires.
Building with iron
Fortunately, the industrial revolution had the answer: iron. The iron industry was developing quickly alongside developments in manufacturing. There was a big demand for iron to make machinery, and new techniques of smelting were producing more and better iron. Builders soon started to use the material for construction. The most famous structure to use the material in this way was the bridge over the River Severn at Ironbridge, England. It was built in 1779 and it was the first bridge made completely of iron. Its builder, Abraham Darby, was a member of a dynasty of ironmasters.
“Thy mills like gorgeous palaces arise, And lift their useful turrets to the skies.” John Jones, The Cotton Mill
Factory builders were soon adopting Darby’s technology for their buildings. Calver Mill, Derbyshire, constructed in 1785, was the first to have floors supported by cast-iron columns; its beams were still made of timber. In 1792–3 successful factory-owner Richard Arkwright, in partnership with William Strutt, combined cast-iron columns with wooden beams covered in plaster to support floors made of brick arches. This breakthrough in design was claimed to be fireproof, and fireproof construction became the goal of factory builders from then on.
Smelting iron
The was a huge demand for iron during the industrial revolution, but a shortage of charcoal, the traditional material used to smelt the ore. Smelting with coal was possible, but sulfur in the coal made the resulting metal weak. Ironmaster Abraham Darby I found the solution to the problem in 1709—roast the coal in an oven to remove the sulfur and produce coke. When used for smelting, coke had an advantage over charcoal, too: it was less inclined to crush, meaning that you could increase production by adding more coke and ore, and using larger blast furnaces. Coke-smelted cast iron was widely used for large building components, such as beams and columns, which could be cast to standard patterns in large quantities.
The final piece in the jigsaw was provided in 1796 at a mill at Shrewsbury. This mill, owned by three partners—Benyon, Bage and Marshall—had iron beams as well as iron columns, again supporting floors of brick. This building is the ancestor not only of countless iron-framed factories, but also, because of its use of a metal load-bearing frame, of the skyscrapers of the 20th century.
The advantages of iron
Mill owners quickly grasped the advantages of this type of structure. The fire risk was greatly reduced and the iron columns were slender and did not take up much floor space. The strong iron frame meant you could build more stories because the structure no longer relied on the walls to bear its weight. And you could reduce the structure’s weight further, enabling greater heights, by using hollow brick tiles for the floor arches rather than solid ones. Further refinements possible using cast-iron frames included passing steam through hollow columns to heat the building.
Wrought iron
Another major advance in iron production was the industrial production of the more malleable wrought iron. Ironmaster Henry Cort invented the process called puddling in 1784. This involved melting cast iron in a furnace and stirring it with a long pole, which had the effect of removing carbon from the metal. Wrought iron, which was more costly than cast iron, was not used widely for major structural components, such as columns, but was of great value in the production of building components, including ties, bolts and trusses, that had to be strong in tension.
The iron-frame structure became the hallmark of industrial architecture. Factories and warehouses proliferated and these buildings, with their regular rows of windows echoing the regular grid of columns inside, became common in industrial towns and dockyards in many places in Europe and North America. Industry had found its expression in the built environment.
