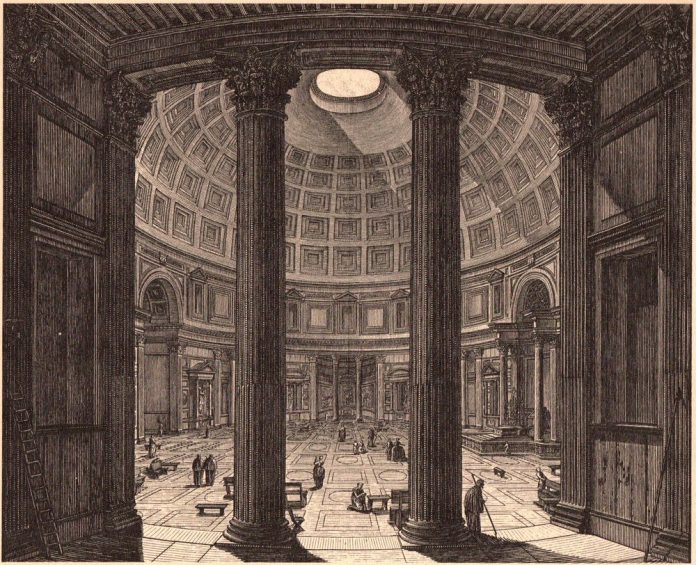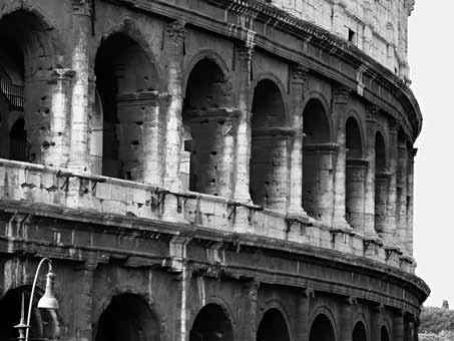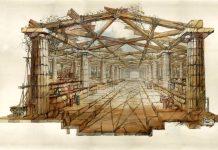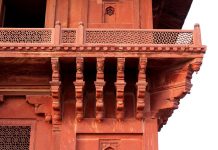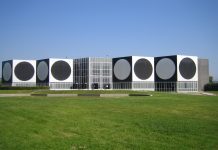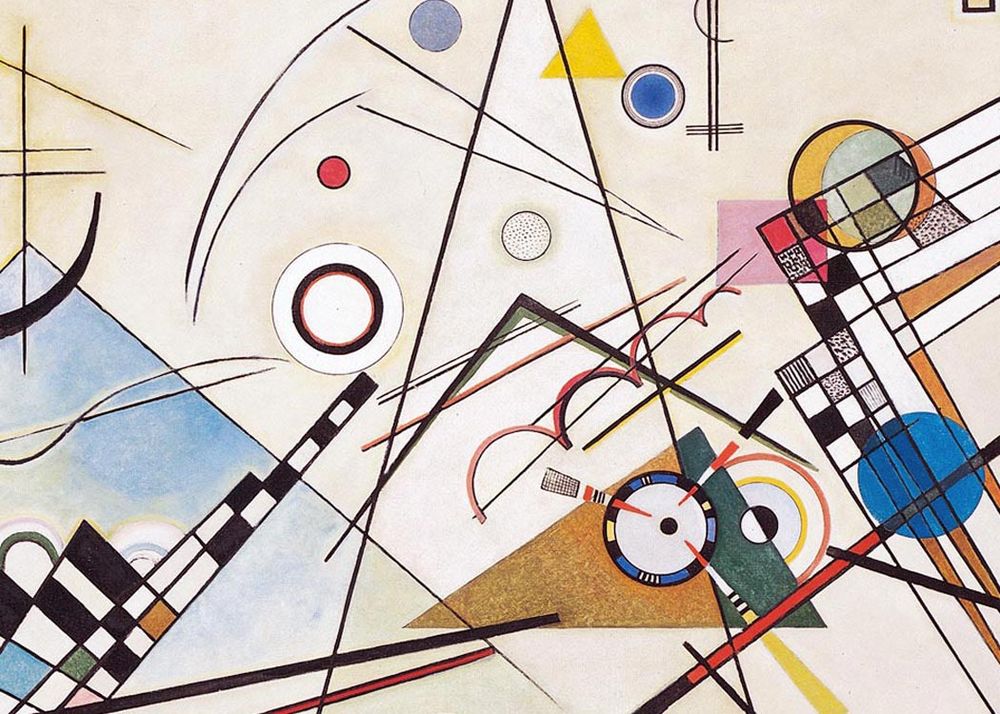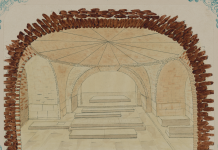At the beginning of the nineteenth century, panoramas were particularly popular in large European cities. Panoramas were specially built circular halls, which received their name from the huge paintings—measuring up to ten meters in height and one hundred meters in length—created specifically to hang inside. These paintings usually depicted a famous city, a significant historical event, or a beautiful landscape, and were often the work of an artist or a young architect with limited professional opportunities; Karl Friedrich Schinkel, one of the major architects of classicism, painted panoramas at the beginnings of his career. The audience, typically several dozen people, sat or stood at the center of the hall and was surrounded by an impressive 360-degree image.
The basic idea behind the panoramas was similar to the basic idea behind the eighteenth- and nineteenth-century opera houses, and is similar to the basic idea behind twenty-first-century multiplex halls with Dolby surround sound systems: any other sensory stimulus is excluded so that the audience could immerse itself undisturbed in the offered spectacle.
Today, we are fully reconciled with the idea that architecture is trying in its own way to materialize an equivalent concept, to create fully controlled environments; environments in which almost all of the visual stimuli that people receive are prearranged. But this was not feasible in the remote past: it would not be off the point to argue that this was achieved for the first time in ancient Rome with the construction of large dimensions interior space. Indeed, if one would want to summarize in one sentence the evolution of architecture in the 900 years between the Parthenon and the final collapse of the Western ancient world one could only mention this achievement. These were spaces in which the attendees surrendered gladly in a guided sensory game. Seneca recounted in the middle of the first century CE that, “in this bath of Scipio’s there are tiny chinks—you cannot call them windows—cut out of the stone wall in such a way as to admit light … nowadays, however, people regard baths as fit only for moths if they have not been so arranged that they receive the sun all day long through the widest of windows, if men cannot bathe and get a coat of tan at the same time, and if they cannot look out from their bathtubs over stretches of land and sea.” New horizons of manipulating peoples’ everyday experiences were opened in architecture.
This did not come as a thunderbolt in a clear sky. From the time when people constructed their first huts, they were familiar with enclosed spaces. At that time, they were protected from cold, rain, and intruders, but they probably did not have the illusion that they were in a self-contained world. With some exceptions: let us recall, for example, that in Ur, introvert houses—arranged around atriums that opened to the sky—offered their inhabitants the possibility of retiring into their family life. Generally speaking, however, the interior space was so small that it existed almost always in reference to the “outside,” usually opposed to it.
In the Greco-Roman world, the situation was similar. The temples did not host the faithful in their interior. The most prominent profane buildings, the porticoes (stoas in Greek), were initially simple shelters that protected visitors from the rain and the sun. The other large public buildings were basically outdoor structures: gymnasiums, theaters, stadiums. As time passed, the porticoes were made larger. Their length often exceeded one hundred meters and their depth was such that those who stood there were protected quite effectively from air, rain, and to some extent from cold. Therefore, porticoes became suitable for accommodating a multitude of activities such as trade, health care, administration, etc.
The theaters’ configuration changed significantly over time as well, as seen in the case of Dionysus’ theater on the south slope of the Athenian Acropolis hill. At a spot where the slope was not steep, the first cavea of the theater in rectangular shape was formed with minimum earthworks just before 490 BCE. There was wooden seating, but most spectators probably sat on the ground or lay down to watch the performances. At the end of the fifth or the beginning of the fourth centuries BCE, the cavea was shaped like an arc, with wooden seating. A few decades later, the wooden seats were replaced with marble ones and expanded upward—a part of these tiers survives today. The body posture of the spectators was now defined univocally; the sitting position may have been comfortable, but it was their only option: everyone had to look straight ahead, toward the stage. At the time of the wooden seating, the stage was simply a single-story shack. It expanded over time, but it never gained more than two stories and a limited length. The audience was able to see above or at the side of the stage the landscape stretching to the sea, or to turn its gaze to the sky and see it changing colors as dusk approached. The performances were held during the day and for many years, the spectators received an allowance in order to watch them.
The trend in theater building was clear. Gradually, the cavea’s slope steepened; the stage was extended from one end to the other and became multistory, its height exceeding the last seat rows. In order to see the sky, spectators had to lift their heads very high—a body posture not at all natural. But soon even that ceased to be an option. Large, textile sun blinds were spread out over the cavea to protect them from the sun. Theaters were now constructed on level ground, not on hillsides. Nature, as morphology of the terrain, was no longer necessary; it was substituted by the massive stone structures that supported the stands. Nature, as background in front of which the stage action evolved, was also no longer necessary; it was substituted by the huge stages decorated with columns and pediments. Architecture had claimed and had imposed its sovereignty in the eyes and the mind of the spectators.
Machines were devised, which were intended to amaze the viewers—Heron of Alexandria’s automata were the most renowned among them. Doors opening with the lighting of a fire on an altar moved with complex hydraulic systems; sounds resembling thunder announced the arrival of a god produced by bronze balls falling on horizontal metal flaps. These were some of the imaginative means often used in theatrical sets—but not exclusively there. In his palace at the Palatine Hill in Rome, Nero had a circular banquet hall with a continuously rotating floor. The guests would see a different picture each time they lifted their eyes from the plates of rich food to admire the ceiling depicting the night sky; and five or six centuries later, it seems that various automata were incorporated in the audience hall of the Byzantine emperors in their Palatium Magnum in Constantinople in order to impress foreign emissaries.
The open public spaces of the cities also changed. As the years passed, the buildings multiplied, the street walls became higher and more solid, and the view was increasingly restricted by man-made artifacts. The agora—i.e., the public space par excellence, the central square—of sixthcentury BCE Athens was nothing but an unbuilt area whose boundaries were marked by sixty-centimeter-high stone signs and two to three small buildings. Slowly, larger and larger buildings began to line its boundaries and to create the impression of an enclosed public space.
By the first century CE, the Imperial Fora of Rome were large rectangular courtyards surrounded by majestic arcades decorated with Corinthian columns with such a height that in order to see the sky one had to lift his eyes high, and each dominated by a temple. In the Forum of Augustus, the temple of Mars the Avenger, Mars Ultor was built. It was placed on a high pedestal and was accessible through a large staircase extending the entire length of its magnificent façade. However, the back of the temple was merged with the back wall of the forum. Visitors could not circumambulate the temple, but moved in the space in front of it. Their gaze was directed, no doubt, toward it.
Rarely do we witness a trend so unremitting and unwavering, as the one that prevailed during the thousand years of the Greco-Roman world: the densification of the urban fabric and the gradual transformation of the open-air public space in more and more visually enclosed space; and the erection of buildings with ever larger and more impressive interiors.
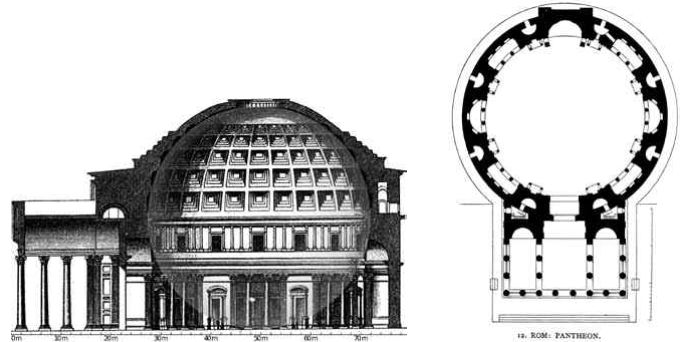
The Pantheon stands out among them. The original temple was built at what was then the outskirts of Rome and dedicated in 27 BCE, but it was almost completely destroyed in a fire; it was rebuilt about 150 years later—probably during the reign of Emperor Hadrian in the beginning of the second century CE. While the front portico is rather conventional, the cella deviated drastically from what used to be the norm: it is a circular hall covered by a hemispherical dome 43.3 meters in diameter, the largest in the world until the construction of octagonal dome of Florence’s Cathedral, Santa Maria del Fiore, by Filippo Brunelleschi in the fifteenth century, which was a few centimeters larger. Substantially larger spans occurred for the first time in nineteenth century cast-iron architecture. The Pantheon’s interior height is also 43.3 meters, which means that in this large space, a sphere of the same diameter can fit exactly; or, one could say, the internal shape of the building emerged from a sphere whose lower half is replaced by a cylinder.
This cylinder has a wall thickness of about eight meters, in order to support the dome’s weight and to take on the side thrusts created. Eight deep niches have been formed in this wall decorated with large Corinthian columns; one of the niches is the entrance and pierces its entire thickness. These give the impression that they are porticos of small temples. So the great hall acquires the character of “outside,” the character of the public space in which buildings open up, like the nineteenth-century panoramas: there, the audience inside the hall was surrounded by a picture that can actually be seen from outside. This reversal—i.e., the creating of the impression even momentarily, that “in” is “out”—is an essential feature of this new architecture, the architecture of interior space.
The niches are approximately as wide as the wall between them; one cannot be certain if there are cavities created on a solid wall, or protrusions of wall into the large hall. They substantially reduced the weight of the cylinder and relieved the foundation—usually the buildings’ weakest point, especially for those built on unstable terrain such as the Pantheon.
The large hemispherical dome is mounted on this cylinder, also shaped in such a way that the observer cannot be certain whether any material was removed for coffers to be formed or whether the dome was reinforced with ribs. It opens up to the sky, because a hole is left at its top, an oculus six meters in diameter; the structure is stable because the perimeter edge of the oculus functions as a compression ring.
Although there are no windows, sufficient light enters the Pantheon: normally those inside do not see a light source, so the pupils of their eyes dilate. The relatively few hours of the year that the sun shines high enough, a beam six meters in diameter falls on the cylindrical wall creating a stark contrast with the rest of the interior, which is illuminated only by reflection. The atmosphere in both cases is quite mystical although the layout of the building is extremely simple and easy to read—a major achievement. The mystical atmosphere is enhanced when it rains and the raindrops fall in the hall, probably diffused by the rising hot air current created by the visitors’ body heat; in any case, the largest part of the floor remains dry. The surface of the oculus is fifty times smaller than that of the floor.
From the outside, the shape of the building looks quite different from the shape one perceives once inside. Although the cylinder is clearly visible, the hemispherical dome is not, and that is because its thickness is reduced from more than six meters at its base to less than 1.50 meters at the top, gradually decreasing its weight as it rises in height. Successive counterweights of sorts prevent it from collapsing inwards, and form seven hoops receiving the outward thrusts that tend to break the dome: in later medieval cathedrals such thrusts are received by the elaborate flying buttresses characteristic of Gothic architecture. Appearing over the last hoop, which is visible only from the outside, is a slightly curved surface—the upper part of the dome.
The cylindrical wall, as well as the dome itself, consist of zones with successively lighter aggregate stones placed irregularly in rich mortar of volcanic sand and lime; on the uppermost part of the vault, small clay pots and porous volcanic slag were used instead of pieces of rock.
The consequences of sanctioning Roman concrete as appropriate material for the empire’s most prominent buildings, such as the Pantheon, became visible in the long run. Columns, epistyles, and pediments lost their structural character and became decorative elements: the weight was now carried by thick walls, and the openings were usually spanned with barrel vaults. The principal change, however, was that many of the functions of the city’s public space were covered with a roof—in the literal sense of the word. The shift of a significant part of political and social life from the Fora in the baths and in the basilicas (rectangular halls of imposing size) was only feasible when appropriate buildings were erected. Such were the Baths of Caracalla: built at the beginning of the third century CE, they measured 228 by 116 meters and included pools with hot, cold, and lukewarm water in halls with heights of up to forty meters—equal to that of a modern twelve-story building.
The architects were almost indifferent about how the buildings of this new genre would look from the outside; they focused their attention solely on the majestic spaces that they could now create—spaces the likes of which people have never seen. At the beginning of the era of interiors, the old world of the buildings as sculptural forms could be ostentatiously ignored.
In less than a century, this new era crossed one more milestone. Classical art, which had known repeated revivals until then, was removed from the limelight. The new tastes were satisfied by colorful marbles and mosaics and not by balanced proportions; and by sculptural forms that ignored realistic representation in favor of expressiveness, paving the way for medieval art. We find the theoretical substantiation of this mentality already in the writings of Flavius Philostratus, who belonged to the circle of Julia Domna—wife of Emperor Septimus Severus—in the beginning of the third century CE. The creative force was no longer the Aristotelian imitation—i.e., the reproduction of the essential characteristics of reality— but imagination based on transcendent insight. The art of the late Roman period called for exhilarating communion in a made up world.
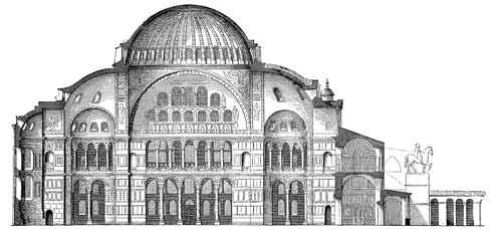
section; drawing Lübke&Semrau Grundriß der Kunstgeschichte, 1908
When this perception met Christianity, which became the dominant and eventually the official religion of the Roman Empire in the middle of the fourth century CE, architecture moved a step further away from classical ideals. A prime example of the architecture that emerged in this cultural environment is Hagia Sophia, the cathedral of the new capital of the Roman Empire, Constantinople. It was built within five years, from 532 to 537 CE, according to the plans of two mathematicians, Isidore of Miletus and Anthemius of Tralles. Two decades later the cupola collapsed because of an earthquake and was rebuilt somewhat differently—though the overall impression to the visitor should not have changed radically. It seems that the aim was to make it as difficult as possible for the visitor to categorize the building into its constituent parts, which were simple geometrical shapes, so that he/she would be left speechless by admiration. The cupola sits on the so-called pendentives, which connect it with the square hall below. Along the building, the lateral thrusts created by the cupola are taken on by lower lying quarter spheres, which in turn transfer them to other smaller quarter spheres below; width-wise the lateral thrusts are taken up by massive external buttresses which are invisible in the interior. The visitors’ comprehension of how the dome is supported is constantly refuted, unlike the Pantheon where the hemispherical dome rests prominently on the underlying wall. The multicolored mosaics make the image that one faces when lifting one’s gaze even more complicated. The lower surface of the dozens of windows at the cupola’s base was configured to reflect the sun’s rays to its decorative gold mosaic. All of these elements make the cupola seem as if it is hovering in the air, as the sixthcentury CE historian Procopius pointed out.
Justinian, the emperor who ordered the construction of this church, was probably very clear in his mind about what he wanted to achieve: to legitimize his authority by constructing the most impressive edifice ever built, and to amaze anyone who set foot in it, visualizing, one could say, the kind of truth the new religion professed—the revelation. “We shape our buildings and afterwards our buildings shape us,” Sir Winston Churchill pointed out in a speech in the British Parliament in 1943. With the invention of large dimensions interior space, architecture’s power to influence the minds and souls of people skyrocketed. The architects’ drama is that they often cannot tell with certainty, sometimes not even presume beforehand how the buildings they design will affect us in the long run…

