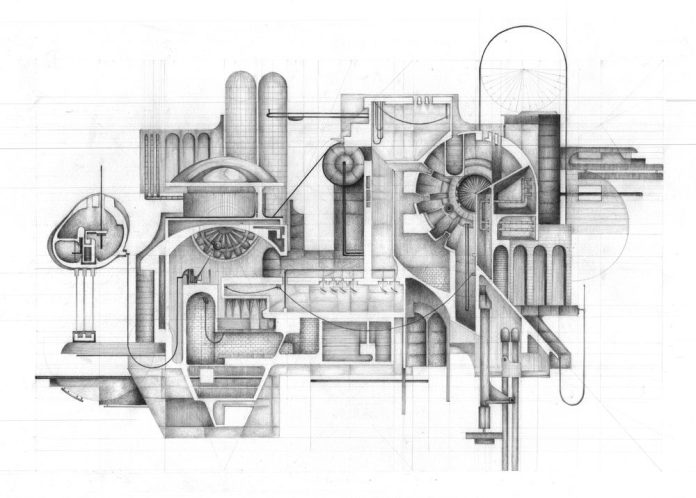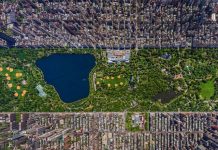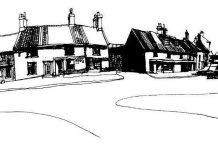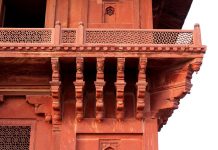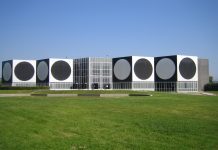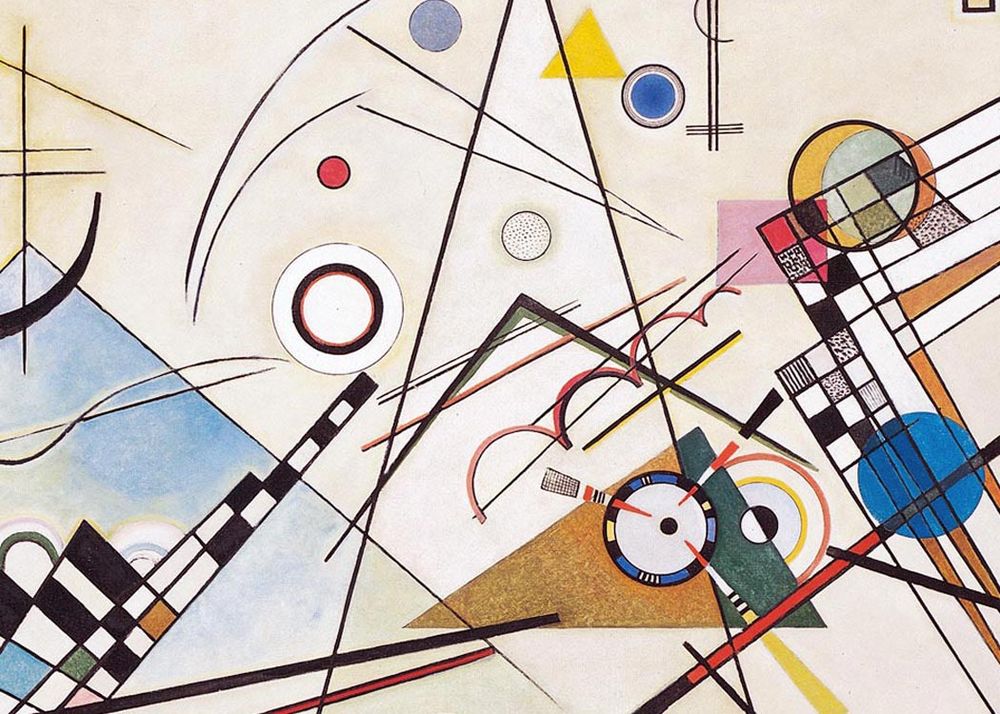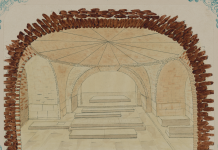Architectural drawings role as a source of inspiration as well as a means for interpreting the past has always been key within the architectural design process. Unique to the 21st century is the increase in the sheer amount of existing drawings attainable. This plenitude is manifested in the aspects by which the drawings are: accessed, collected, and manipulated.
This situation does not unfold without problems or complexities, such as rights of use, distinction of quality, authenticity, and deciphering meaning. Either way, this prolific state enriches and challenges the impact drawings have upon every aspect of society, much more so on visually-based disciplines such as architecture. Consequently, it becomes crucial to critically engage new possibilities of using images of architectural drawings in the design process. Has it remained unaffected? What is the impact of the accessibility of existing drawings on the process of architectural design? And in what ways can we utilize existing drawing more efficiently in the architectural design process?
The paper explores these questions by posing 3 design exercises which correlate to each of the issues mentioned above i.e. – accessing, collecting, manipulating. Each of the exercises is targeted specifically for new tools available and emerging understandings unique to each. Accessing is challenged through sketching with drawings, using existing drawings as sketch models. Collecting is challenged through an exercise of creating personal association boards, which serve as triggers for the studio project. And finally, an exercise of creating “metaphoric collage” is conducted to challenge the issue of manipulating. The “metaphoric collage” is a specific form of collage which puts emphasis on verbal interpretation of images and collages. This 3-stage exercise, with minor modifications, was conducted repeatedly during the past 3 years with various groups of students engaged in an architectural design process. Some of the groups were 1st-year students, and some were more experienced 4th-year students. Together, the three exercises, serve as a case-study to examine translations, understandings, and possible new uses of existing architectural drawings in the architectural design process.
The paper integrates visual qualitative research methods as well as design process understandings in order to evaluate the use of the existing architectural drawing images in the process of designing architectural space. Utilizing known and uniquely modified analysis methods, focused mainly but not exclusively on visual aspects, it was possible to analyze the exercises visual outcomes. A further analysis targeted the continuation of concepts and visual language between the three parts of the exercise with the aim to assess its overall impact on the architectural design process. The results enabled us to formulate new understandings toward methods of using existing architectural drawings in the design process and the designing of architectural space.

