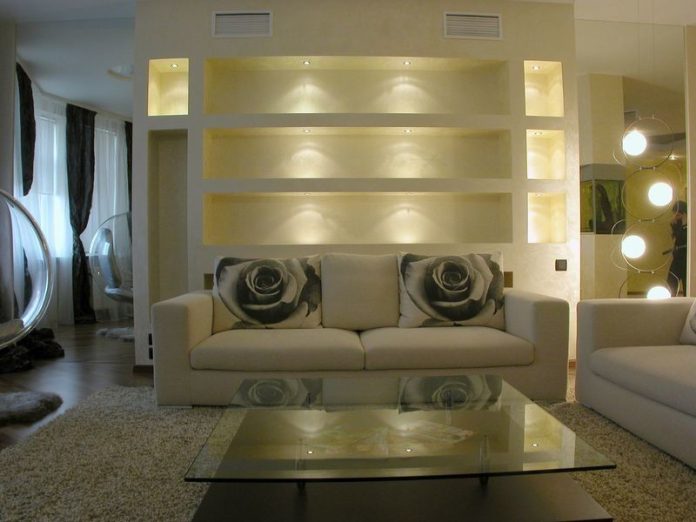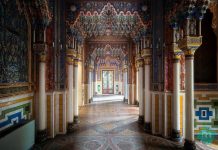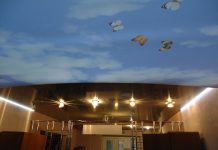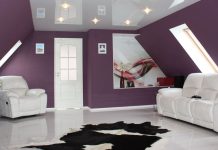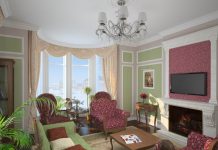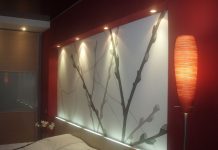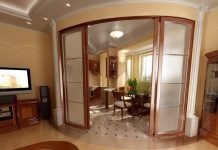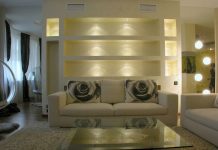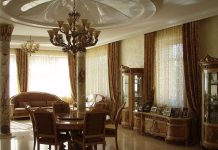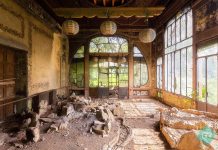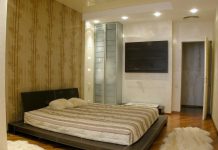Favorite vacation spots are the “wild” islands on the Dnieper. Hence the desire to transfer special moods and experiences to the interior. Back to nature is the main leitmotif of the interior. The craving for open spaces determined the unification of the living room, dining room and kitchen. One of the bathrooms has expanded to the state of “spacious” with a voluminous hot tub and shower. The redevelopment was preceded by the determination of geopathogenic zones that could worsen the condition of the owners. The whole apartment is lined from the inside with a special protective mesh — to protect against harmful electromagnetic radiation.
A constructivist rational approach to the interior, multiplied by the “naturally vegetative” nature of ceiling and floor structures, decorative pylons, stained glass windows and various
decors (the birth of a new style – constructive naturalness). The living room-dining room-kitchen is equipped with a fireplace, a TV, convenient for viewing from almost all points, and most importantly, it is filled with an abundance of live plants and voluminous decorative floral compositions. All this will create a feeling of comfort for the owners on a deserted island. Even in the bathroom there is a “window to the island” — a light box with a real photo of the islands, and in the bedroom the wall at the head of the bed is covered with a painting of your favorite reeds.
Throughout the interior there are floral motifs, floral compositions, stained glass windows with “floral ornaments”, wall paintings that create the effect of presence on “wild” islands. In the nursery, all the walls are covered with paintings based on favorite fairy tales, and white clouds float overhead across the blue sky – a children’s kingdom in materials and colors.

