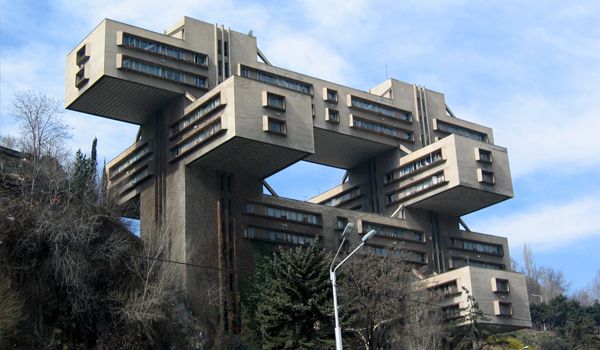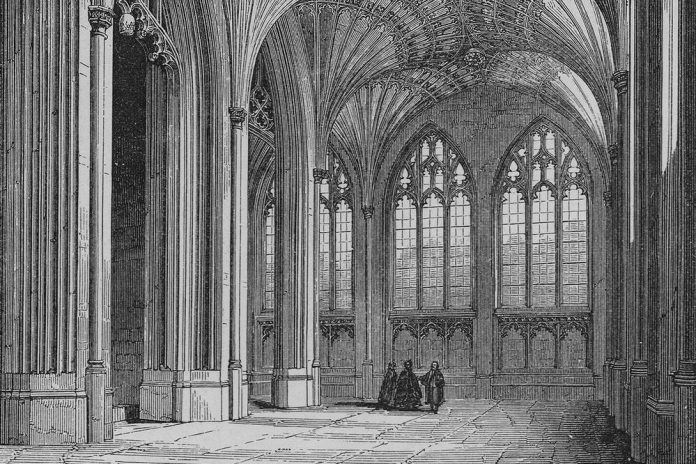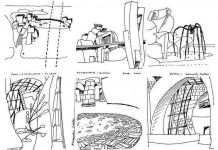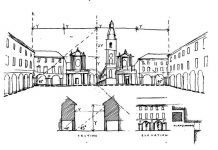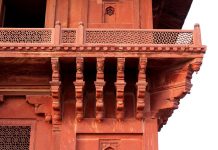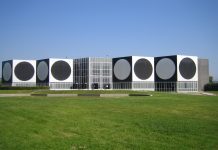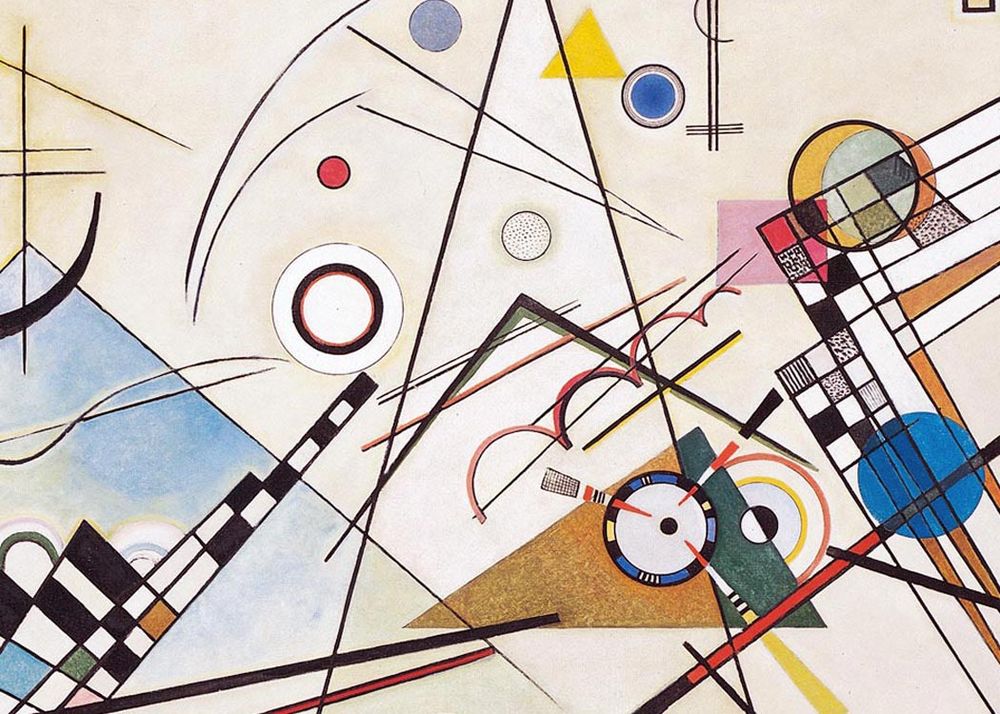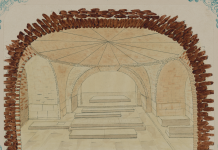“Corrections” in the form of partial compensation for prospective reductions can be applied, but only under special conditions and mainly in order to improve the visibility of details and architectural forms of a pictorial or planar nature that are in perspective. Thus, the slight inclination of the pediment plane to the viewer makes it possible to better examine the bas-relief or high relief available on it, as well as the forward tilt of the statues placed high above the viewer and therefore viewed from steep angles.
In the paintings on the surface of domes and gadflies, on the part of the surface that is viewed from an angle, the image made without taking into account the perspective reduction is perceived distorted in proportions, despite the fact that the viewer feels the angle and deviation of this surface from the position perpendicular to the beam of vision. This can be seen by looking at mosaic and picturesque lampshades from a significant angle. Distortions in the proportions of the image arise due to underestimation of the angle observed by the viewer and the actual size of the individual parts of the image of the ceiling located on different sections of the curved surface. In this case, the perception process is complicated by the focus on spatial and three-dimensional perception of the image.
It is very important, based on the laws of visual perception, to correctly take into account the degree and measure of “corrections” that eliminate these distortions. In the practice of architectural design, prospective abbreviations and foreshortening should be taken into account, but not compensated for. It is known that compositional techniques, the opposite of compensating for perspective reductions, the use of architectural details slightly decreasing in size upwards, or horizontal divisions with decreasing distances between them, a gradual reduction in the size of the tiers and their relief upwards enhance the expressiveness of the architectural structure, create a larger perspective scale and dynamism.
