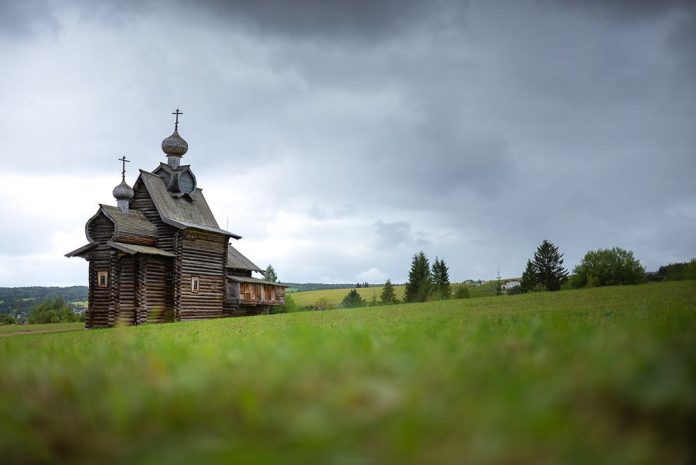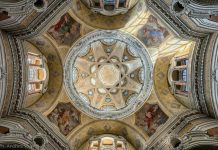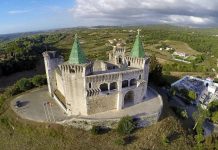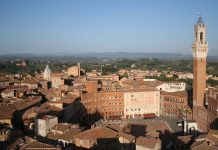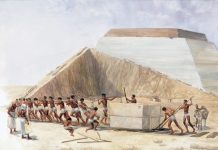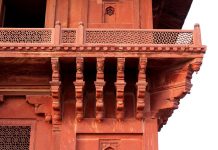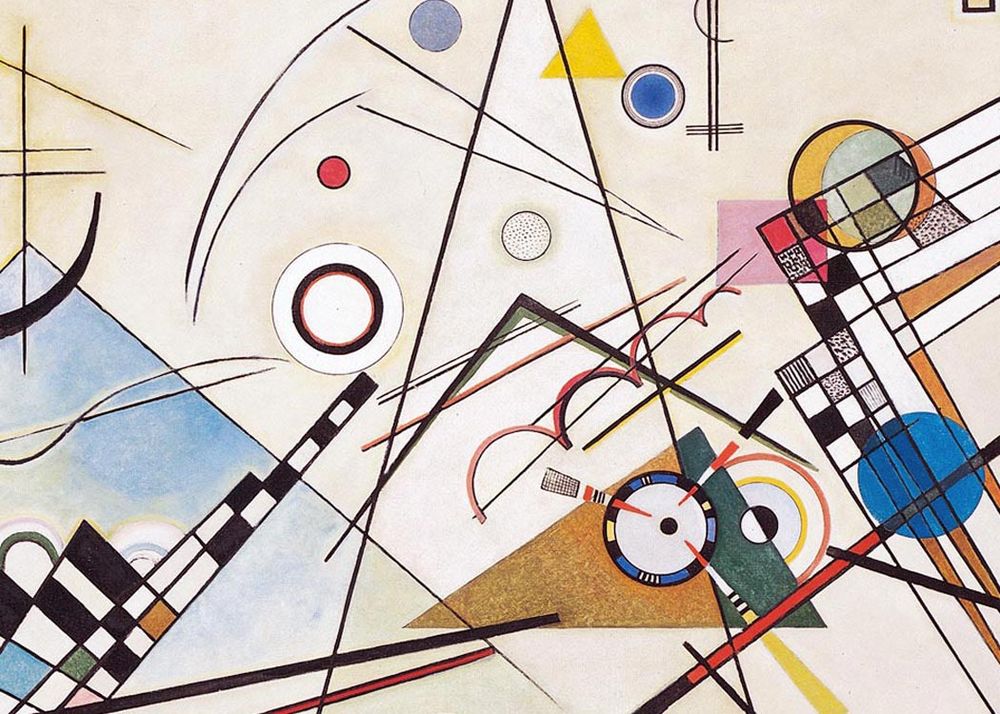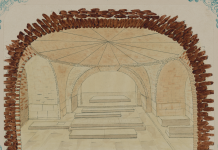Since 1569, after the formation of a single Polish-Lithuanian Commonwealth, the Ukrainian lands subject to Lithuania were included in the so-called crown lands, i.e. the Polish state. Despite the difficult foreign policy conditions, commodity production and circulation grew and, in connection with this, the construction of cities developed.
The growing prosperity of cities and the consolidation of feudal possessions in the XVI century create conditions for the widespread use of not only wood, but also stone and brick in construction, although wood in housing, especially in rural construction, continues to play a predominant role. An important feature of many brick buildings in Chernihiv-Seversk land is the use of shaped bricks. In Podolia and in the western regions, local limestone and sandstone rocks were used, and the methods of wall construction were different. The most common type of masonry, especially in defense structures, was masonry made of bedded, roughly hewn stone on lime mortar. In most of the religious and residential buildings of Lviv and nearby cities, masonry from smooth-hewn and sometimes rusticated squares was often used. Less common is the third method of masonry made of torn rubble stone with a roughly peeled surface and subsequent cutting of seams.
Techniques for the construction of walls and vaulted ceilings of buildings in a mixed way of brick and stone were also widespread, which was typical for areas where there were deposits of building stone. Brick walls were either entirely lined with stone, or only their details were made in stone. Brick vaults also often had stone details in the form of keystones, ribs, cantilevered capitals. Samples of stone platbands were also found in Kiev itself during the dismantling of the ruins of the Assumption Church of the Kiev Pechersk Lavra.
The main types of vaults in the period under review were the same as before, but complex Gothic vaults were almost not used at that time. Domes in western lands are often decorated with caissons. The method of setting the drum on a kind of system of arches forming a square in the plan was used. In the thickness of the stone walls of the defense structures, wooden connection bars were laid. Often, iron ties were used to repay the strut, which made it possible to increase the span of the vault, reduce the thickness of the walls, and abandon the device of buttresses peculiar to the previous period.
Stucco decorations in the architecture of building facades were rarely used at that time, they were more often used in interior decoration. The exterior painting, made with the sgraffito technique, has almost not been preserved.
The artistic processing of metal in architecture, especially in Lviv, achieved high mastery at that time. This is evidenced by the preserved samples of iron or iron-bound doors, window bars of the Armenian monastery, samples of locks, hinges, etc., stored in LVIV museums.
An important architectural element of a rich residential building, castle and palace premises were furnaces with glazed tiles or ceramic tiles with ornamental or plot images.
Wood was widely used as a building material. The preserved traditions of its artistic processing and the general rise of crafts have led to the high perfection of wood products. Various architectural details, household items and furniture in housing construction, iconostases, altars, benches and other objects in religious buildings were made in the tree. Since the half of the XVI century, wood carvers have been widely using Renaissance motifs.
There is little information about the organization of construction and production of building materials at that time. From archival sources, it is known only about the existence of brick factories and quarries, both state-owned and monastic or owned by feudal lords, and sometimes the guild top builders.
As construction workers, the feudal lords used serfs, sometimes captured Turks, as was the case during the construction of the city of Zholkva. Monasteries and large cities also used the labor of peasants from the villages assigned to them. The construction was most often led by serfs. Along with this, the large gentry, Ukrainians and Poles invited architects and builders from Italy, France, and the Netherlands. Tomaso Castelli from Lugano worked for the Ostrog princes for a long time, del Aqua worked for the Zbarazhskys and Konetspolskys, and the Frenchman Boplan, who also worked in other places in Ukraine. The original design of the castle in Zbarazh was drawn up by Scamozzi.

