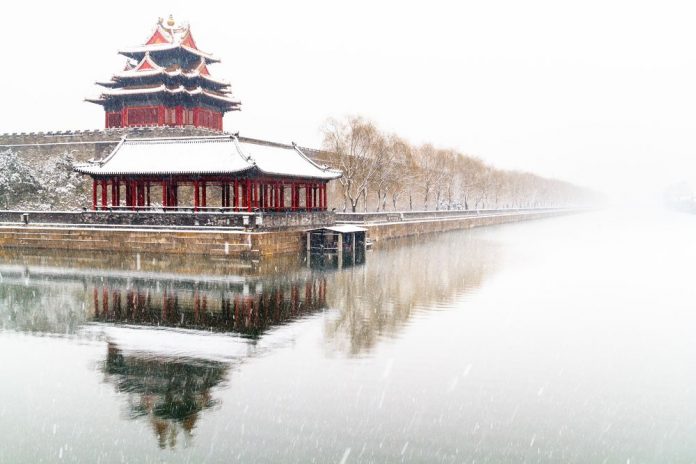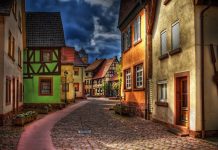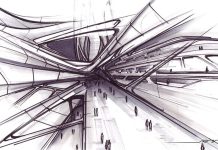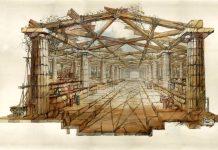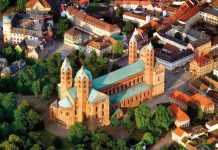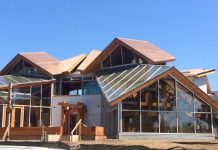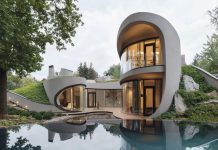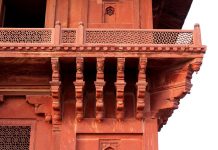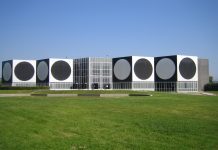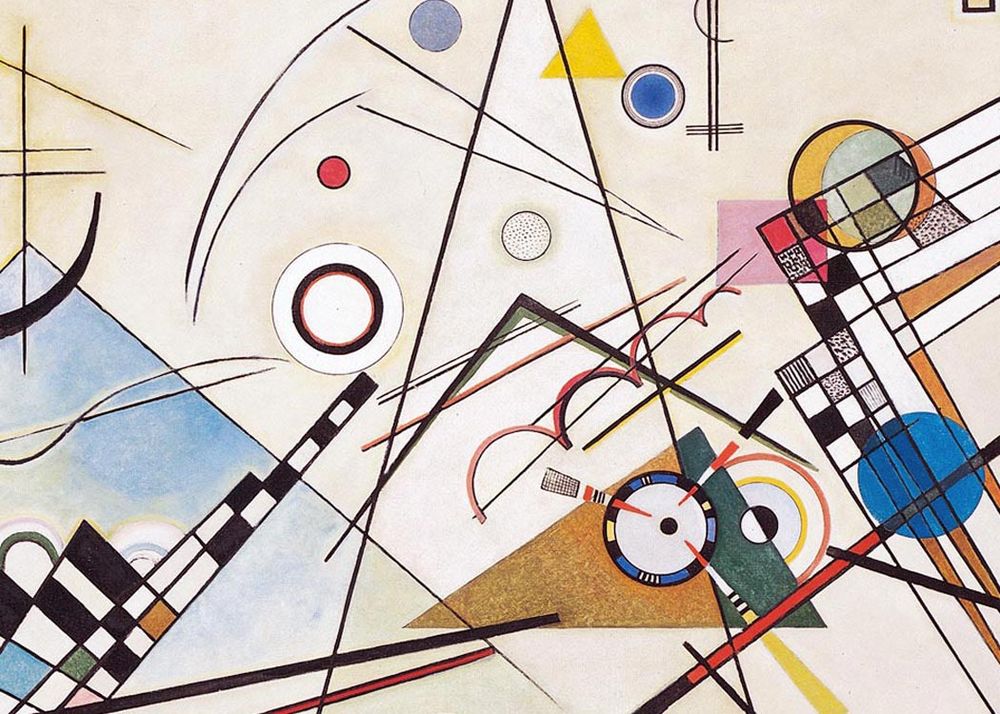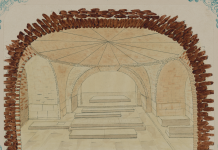Since Thomas More used the word “utopia” to name the imaginary commonwealth that he devised somewhere in the middle of the sixteenth century, this word has become synonymous with something ideal, which, however, does not have a place in our world. The word utopia is made up from the Greek words for “no” and “place,” and it means: a reality that does not exist anywhere, i.e., a reality outside the real world; a reality that we would wish to exist, but we acknowledge that it cannot.
Architects flirted frequently with utopia, carving there a refuge for their proposals, which were doomed in advance not to be built. Utopian architecture might be unbuildable for a whole range of reasons. The technology to support it might not exist, the money to materialize it might not be available, the society to accept it might not be there; or a combination of the above. Nevertheless, utopian architecture has a great advantage: it is not subjected to the limitations of architecture intended to be conveyed into matter; and it is emancipated from the obligation to serve its usual audience directly. So it can often express with great clarity thoughts and intentions; thus it can eventually have a huge impact on future applied architecture.
In the West, utopian architecture became a separate branch of architecture virtually from the time of Romanticism in mid-eighteenth century. At that time, the artists became increasingly independent from the mighty, who used to commission the works, and produced art regardless of whether there was already a predetermined recipient. Needless to say, utopian architecture has existed in some form since antiquity. Vitruvius informs us about the story of Dinocrates, a story whose details may be fabricated, but educational. Dinocrates was an architect who wanted to present his ideas to Alexander the Great, but he could not find a way to approach him. After all his attempts failed and not knowing what else he could do, he dressed himself in a lion’s skin, took a club in his hand, and stood among the crowd. Everyone turned toward him—including Alexander, who asked him who he was. Thus Dinocrates found the opportunity to talk about his plan to carve a huge statue of the king in Mount Athos, holding in his arms a new city. Alexander was flattered, but he asked calmly how this city would be supplied. After he found out that there were not enough fields in the region to feed its inhabitants and that its provisioning would depend exclusively on imports, he declined politely Dinocrates’ proposal. Nevertheless, Alexander kept Dinocrates by his side and he assigned him, among other things, an equally ambitious project: the design of a city in Egypt bearing his name, Alexandria, which was to become the center of the Western world for the next two centuries. The city in Mount Athos was marginally feasible from a technical perspective; however it was not sustainable, since other cities would have to support its survival.
Sometimes, plans completely feasible from a technical perspective, plans not intended to remain on paper, were labeled utopian by those who were opposed to their implementation. When in 1834 Karl Friedrich Schinkel proposed building the palace for King Otto of Greece on the Acropolis, directly adjacent to the Parthenon, the advisor of the king of Bavaria and father of Otto, Ludwig I, the architect Leo von Klenze, described the plan as “a wonderful Midsummer Night’s Dream.” At that time, the Romantic movement and the worship of ancient Greece were in full bloom, and preserving the ancient monuments free from any modern admixture, no matter how brilliant, was of outmost importance; only thus could they offer the opportunity for unobstructed and undistracted contemplation. The plans for a palace on the Acropolis turned out to be ideologically non-viable in the early nineteenth century—the emphasis is on the early nineteenth century: Demetrius the Besieger, one of Alexander’s successors had turned Parthenon itself in his palace somewhere around 300 BCE.
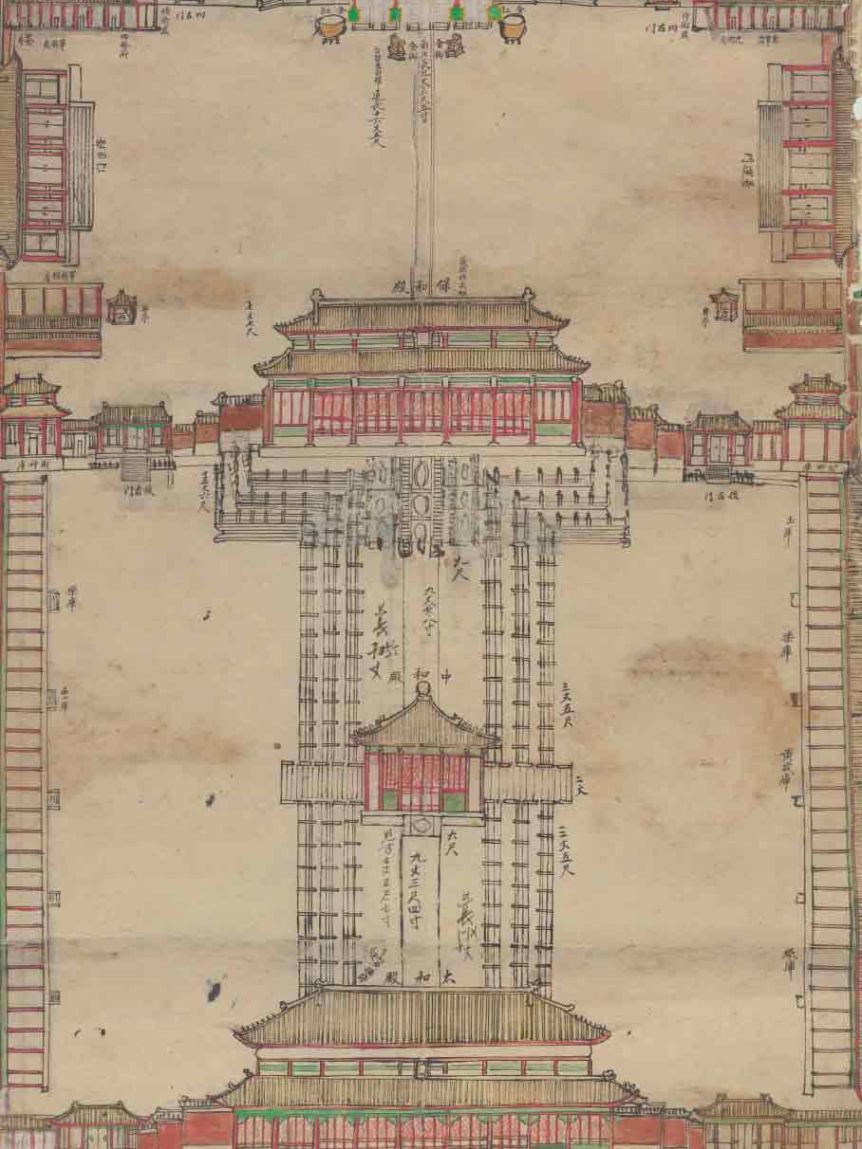
Sometimes the opposite happens: some ideas and suggestions, which could have been rendered utopian when they were initially formulated, proved, in the end, that they could find a place in the real world. One of the most formidable among these is the Forbidden City, the palace of the emperors of China from 1420 until the beginning of the twentieth century. The Forbidden City was built within fifteen years on orders of Zhu Di, the third emperor of the Ming Dynasty, who named the period of his reign “perpetual happiness,” Yongle.
Zhu Di was the fourth son of Zhu Yuanzhang, the rebel leader of humble origins who drove out the Mongolian Yuan Dynasty; he proclaimed himself emperor by overthrowing the emperor Zhu Yunwen, son of his firstborn brother. The Yongle Emperor tolerated the various religions of his subjects and was able to achieve peace in the interior, and subsequently the prosperity of his people. Fully aware that knowledge is power, he commissioned his Grand Secretary, Xie Jin, to compile all Chinese writings and books—a project that led to the publication of an encyclopedia 420 years prior to that of Diderot and d’Alembert. Zhu Di also organized successive expeditions led by Admiral Zheng He, who with a fleet of vessels (some of which were rumored to have exceeded the 150 meters) probably reached the coasts of East Africa.
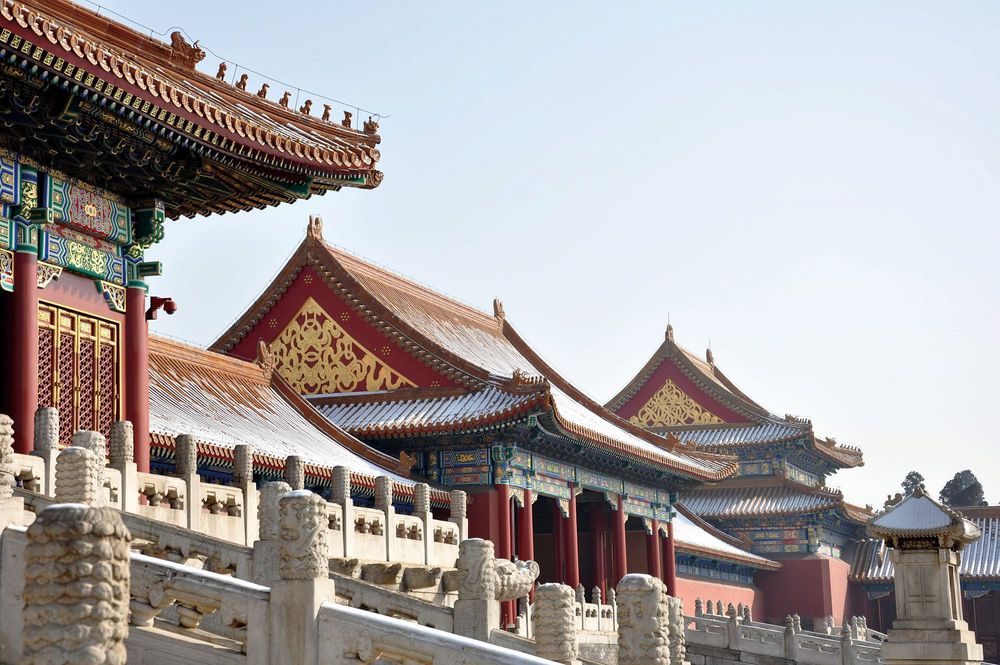
The Yongle Emperor moved the seat of government from Nanjing (South Capital) where it was located from 1368, to Beiping (North Peace), which was renamed Beijing (North Capital). This city was the seat of the Mongolian Yuan Dynasty; it was then called Dadu (Great Capital) and had previously been a minor capital for some periods. Yongle loathed Mongolian influence on China and tried to eliminate it. Among other things, he ordered the city’s cleansing from the remains of the Yuan palace, which his father had burned down in 1368, and founded his own city a bit further to the south, leaving the areas of Dadu found outside its reformed section to decline.
In a move to integrate into China and its culture, the Yuan had adopted as the official state ideology many of Zhu Xi’s views, which were formulated in the second half of the twelfth century and reinvigorated Confucianism; Confucianism was a kind of applied philosophy principally aimed at creating a layered society that could ensure the peace and prosperity of all its members. Kublai Khan—the founder of the Mongol Yuan Dynasty—arranged the layout of Dadu based on guidelines recorded in Kao gong Ji, a manual intended for the training of craftsmen. Kao gong Ji was probably written initially in the fifth century BCE, and included instructions for designing private residencies as well as planning cities in the spirit of Confucianism: for instance, the guidelines for private residencies confirmed the privileged position of men and helped perpetuate the established domestic hierarchy.
Kublai Khan’s Dadu, then, was planned as a square with a total area of about fifty square kilometers, as big as the “intramural” Paris of the midnineteenth century; its walls measured twenty-nine kilometers in length and had three gates each on their south, east, and west sides and two on the north. The palace was located in the southern part of the city, in slight violation of Kao gong Ji’s guidelines that wanted it in the city’s geometrical center, for reasons probably related to water supply.
The Yongle Emperor, who did not want to give pretexts for challenging his legitimacy to rule, also adopted the guidelines mentioned in Kao gong Ji. It seems that Nguyen An, a eunuch from what is today Vietnam, took over the planning of the city as well as the supervision of its construction. He maintained the city’s orientation to the four cardinal points, each corresponding to one of the natural elements, one of the seasons, and one of the primary colors: west corresponded to spring, wood, and green; south to summer, fire, and red; west to autumn, metal, and white; and north to winter, water, and black. The city center is located where the axes of the city meet; that is where the supposed world axis passes through and corresponds to earth and its color, which is the imperial one, yellow. There, the palace is situated, which would become known as the “Forbidden City,” or more precisely, the “Purple Forbidden City,” after the color of the polar star Chinese astrology considered to be the abode of the Celestial Emperor. Actually, the city shape is only roughly a square, with the palace located not exactly at its center, possibly because it was not planned on entirely virgin soil. In its layout, Beijing followed Dadu in reviving a tradition long forgotten and reintroduced by the Yuan. Most notably, Chang’an (modern Xi’an), a very important capital of China had followed a different tradition, at least during its reform in the Tang era at the beginning of the seventh century CE, which wanted the palace situated in the northern end of the city, a location also surrounded by the prestige of a multitude of cosmological symbolisms.
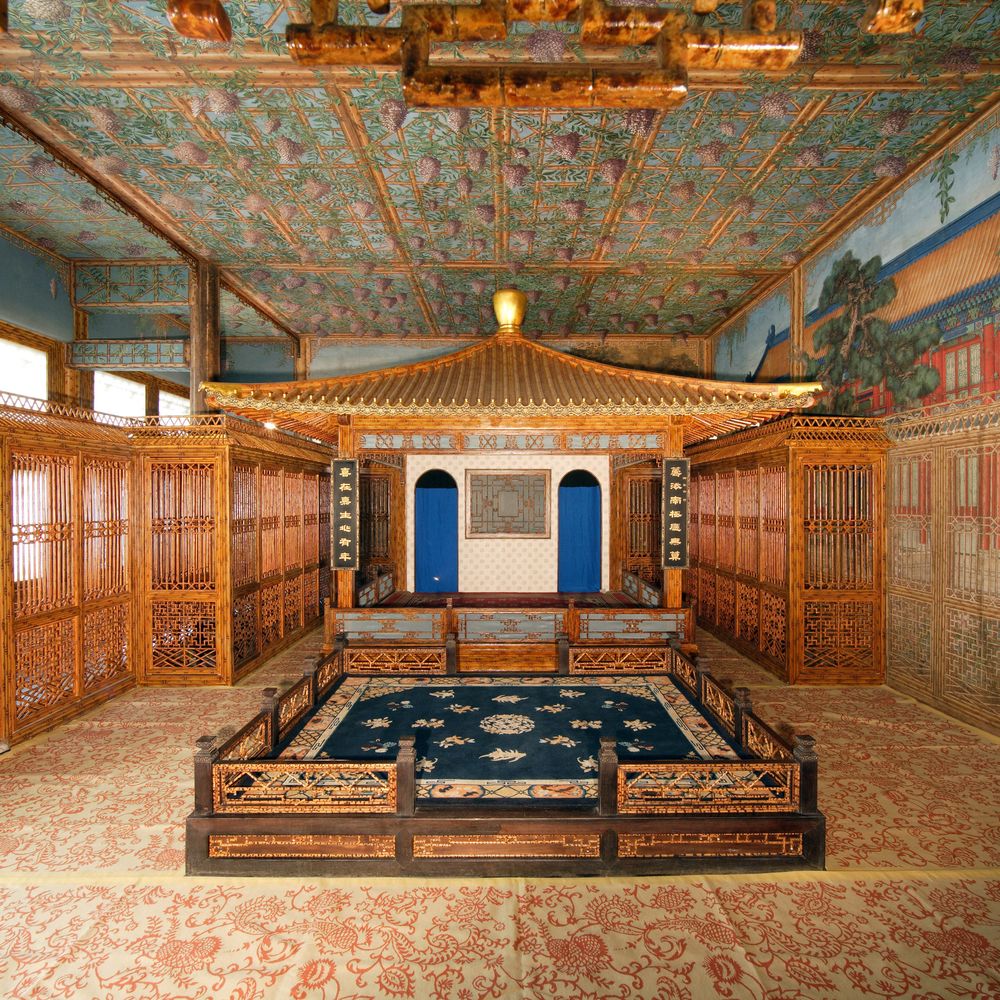
The Yongle Emperor’s Forbidden City is approximately 960 meters long and 760 meters wide, and is surrounded by a wall and moat. Its layout is similar to that of Chinese palaces, as it was developed over many hundreds of years; it effectively served both the intended symbolisms and the emperor’s daily strictly ritualized routine. Its almost 8,700 rooms—distributed in 980 buildings—housed both the emperor’s living quarters with the multitude of his spouses and concubines, and the administrative center of the empire. A subtle line divided the private quarters of the palace from the public ones.
The administrative center of the empire was housed in a complex of buildings around the great central courtyard, known as the Outer Court, which is approximately 180 meters long and 200 meters wide and was the third in a row encountered by the visitor. The north side of the Outer Court is dominated by the Hall of Offering Heaven, which was renamed 250 years later as the Hall of Supreme Harmony. The emperor’s most formal throne was in this hall and looked, as imposed by the tradition, toward the south.
Behind the Hall of Supreme Harmony there is a smaller hall, the Hall of Central Harmony, where the emperor prepared for his public appearances. Behind it is another great ceremonial hall, the Hall of Preserving Harmony. The three most important halls of the state were thus placed in direct relation to each other. In this layout, one could see the Qien hexagram, which symbolized heaven and corresponded to the leader; and regarding the family, to the father; and regarding the parts of the body, to the head and the lungs. Behind the Outer Court is the Inner Court, which was the center of the emperor’s private quarters. It also has three successive halls, smaller, though, than those of the Outer Court. They are: the Palace of Heavenly Purity, i.e., the emperor’s residence, representing the yang and the Heavens; the Palace of Earthly Tranquility, the empress’ residence, representing yin and the Earth; and, between them, the hall where the yang and yin met to produce Harmony—the Hall of Union. The rest of the private quarters to the right and left of the Inner Court were organized into groups of six buildings where one could see the Qian hexagram symbolizing the earth and corresponding to the mother, the abdomen, and the reproductive organs. Thus, the Forbidden City appears organized on the basis of the opposites— yin and yang. The meanings conveyed by its layout, the colors of the roofs, and the orientation of the halls were easily perceived and understood by a large number of people who were familiar with this symbolic language.
Although the representative halls of the palace were renovated thoroughly during the 500 years that the Forbidden City was the seat of the Chinese Empire, it seems that their configuration did not change substantially and continued to manifest the fundamental features of classical Chinese architecture. Decoration resulted from the structural elements and was not applied as ornamentation on a finished construct. The roofs—covered with yellow tiles—are concave, double-tiered with upturned eaves, and supported on a highly complex set of beams and interlocking brackets whose succession per height followed strictly prescribed rules. The columns were placed in such a way that the distance between them is greater as we approach the center of the hall, forming bays of different sizes. The interiors of the halls were thus made rather hierarchical than homogenous, with their importance increasing as we approach the centrally placed imperial throne. The column layout and the complex, therefore expensive, construction upon them sustains, if not prompts, the curvature of the roofs resulting in their tranquil magnificence; the curved roofs were traditionally considered to repel evil spirits. One could say that the sophisticated network of columns, beams, and bracket sets supporting the roofs corresponded to the intricacy and multiple layers of the Chinese bureaucracy.
For selecting the senior administrative personnel of the empire, the Yongle Emperor reinstated an objective examinations system. The last phase took place in the heart of the Forbidden City, in the Hall of Preserving Harmony, reflecting the significance that the head of the state attached to choosing the more capable—a pillar of good governance. NeoConfucianism was the official state ideology, although the Yongle Emperor maintained the army’s strong position in state affairs and often resorted to quite un-Confucian extreme violence to impose order—or something that served the same purpose, to denote imperial authority. He executed numerous relatives and associates of his predecessor Zhu Yunwen when he overthrew him; he ordered the execution by “slow slicing” of 2,800 women whom he deemed were actively involved, or by their silence culpable, in the death of a favorite concubine—not a small number if one considers that the China of his era numbered fifty to sixty million people. In addition, he gave the order to hang thirty beautiful women when he died so that they would be buried with him. This was not unusual, however, since the rulers of the Sang Dynasty (second millennium BCE) used to take their harems, domestic servants, even armies with them in the afterlife, quite often only symbolically.
The Yongle Emperor was a warrior like his father, but with few exceptions, succeeding emperors preferred to spend their time in the palace where eunuchs acquired increasing power. Although condemned by orthodox Confucianism as defective human beings, the vast majority of eunuchs voluntarily chose castration to make a career in Court: those with the least qualifications as servants, and the most intelligent, capable, and educated as officials. During the middle and late Ming period (mid-fifteenth to mid-seventeenth centuries), they were often in favor of a policy advocated by the literati, who studied the classical texts in schools founded with increasing frequency in the safe haven of southern China—approximately eight schools per year between 1520 and 1560. This policy valued Chinese civilization to the point that it aimed to exclude any influences from abroad, and prevent the integration of different peoples and cultural traditions. As we will see in Chapter 17, the relations with the nomadic tribes of the north soured, the exploratory activity was brought to an end, and the dissemination of information about the voyages of Zheng He was banned. The residency of the emperors and their advisors in the perfect, utopian environment of the Forbidden City may well have contributed to China’s introversion. In a rare, for its clarity, estimate about the effect of residence on personality, Goethe wrote on March 23, 1823: “Splendid edifices and apartments are for princes and kingdoms. Those who live in them feel at ease and contented, and desire nothing further. To my own nature this is quite repugnant. In a splendid abode, like that which I had at Carlsbad, I am at once lazy and inactive. On the contrary, a small residence, like this poor apartment in which we now are, and where a sort of disorderly order—a sort of gipsy-fashion—prevails, suits me exactly. It allows my inner nature full liberty to act, and to create from itself alone.”
In a sense, the society envisioned by Confucius was a utopian society that never lost its contact with reality—in some way a “feasible” utopian society. The Yongle Emperor conceived of an ideal state of things that he wanted to accomplish, and part of his utopia revolved around architecture: the creation of an man-made environment perfectly balanced in terms of functionality, aesthetics, and symbolism. He was not the first to do so, since the Chinese emperors pursued it systematically. If they were not able to materialize the ideal, they (or their successors) tried to enforce a reading of reality in full correspondence with the ideal. For example, a multitude of city plans, which we find in books of the thirteenth century and later, do not show each city exactly as it was, but as close as possible to what was considered to be theoretically perfect at the time. Most notably, the plan of Chang’an, which was published in the Yuan-era Henan Zhi (Record of Henan Province), shows the palace at the city center, as recommended by Kao gong Ji, while in reality it was located in the northern end of the city.
With the assistance of his architect, the Yongle Emperor was able to achieve the ideal with great accuracy, and he did so by making do with the means provided by architecture in the narrow sense of the term—with wood and stone. This is not a minor achievement: although quite a few architectural utopias have been implemented, few of them manage to maintain their appeal when they leave the realm of imagination; this is because they usually require a type of human being in short supply, or because they attempt to redesign people, too—which they eventually fail to do. In contrast, the Forbidden City belongs to the materialized utopias that have maintained their prestige and magic until the present day.

