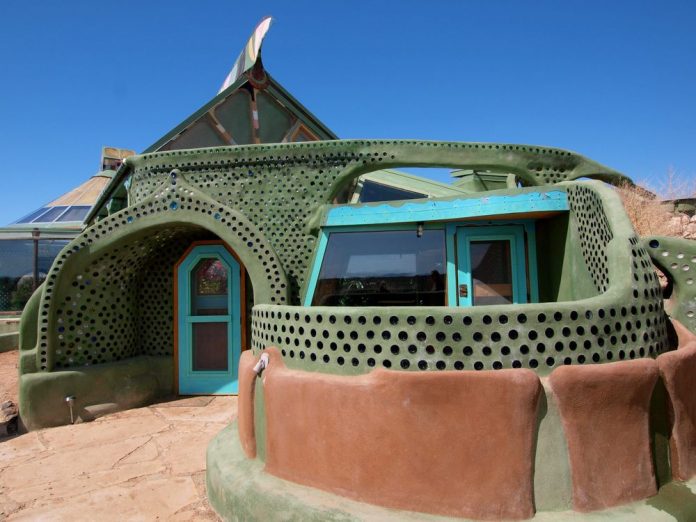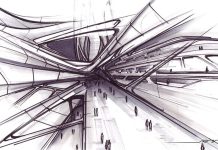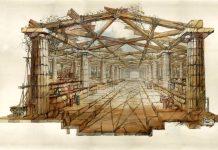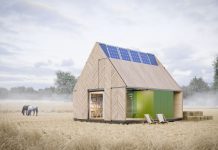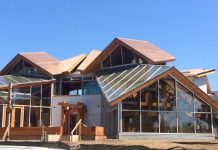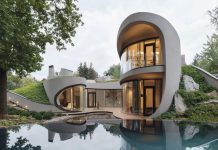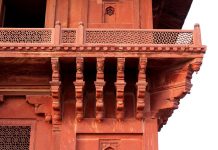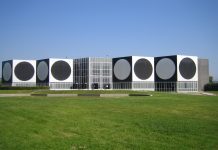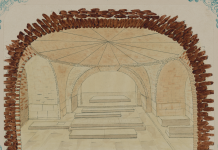The search for sustainability takes people on long journeys. For some, the only way to live is to build outside the normal constraints of energy consumption, planning law and architectural convention. Some such people have created alternative communities of self-built, low-energy homes made from recycled materials. For its advocates this alternative architecture is the architecture of the future.
With its ideals of low energy consumption, green architecture is attractive to many, and some of the world’s most prominent architectural practices are now designing energy efficiency into their buildings. But for some even this approach, which usually involves conventional structures, is not enough. They have sought to create an alternative architecture, using all types of recycled materials, from old car bodies and tires to corrugated iron and earth to build cheap homes for themselves without the input of professional architects or builders.
Rethinking building
Sometimes this approach produces the architecture of the shanty- town or plotland—resourceful, inventive and created on the fly. But some advocates of alternative architecture think through the design of buildings from first principles, producing a completely different type of building. The most outstanding examples of this are the structures called Earthships, pioneered in the 1970s by Michael Reynolds in the desert of New Mexico.
Earthships usually have walls of earth-filled car tires; they use these thick walls (sometimes with added earth insulation) to keep the warmth in during winter and the temperature down in summer. They use carefully positioned windows to maximize light and heat in the winter. They are usually off-the-grid buildings, contain equipment for collecting rainwater and recycling graywater, and feature solar panels and wind turbines to generate electricity.
On or off-grid
Off-grid buildings have to be highly thermally efficient, as well as having power- generation systems tuned to local conditions. Since in most places on the Earth the sun does not shine all day or the wind blow continuously, designers usually have to build in more than one way of producing power. In many places even these are not enough to produce all the power the occupants need—or, more commonly, may produce a surplus at some times of year and too little at others. As a result many green designs embody a compromise. They are connected to the grid, but supplement grid power with home-generated electricity, sometimes selling electricity back to the grid during periods of surplus.
Ways with walls
Earth-and-tire walls are strong and fire-resistant. Their large mass is designed to absorb heat from the sun during the day and they act as radiators, passing the heat to the interior when the outside temperature falls at night. Earth-and-tire walls are also very cheap and easy to build by people with no particular building experience— provided they have plenty of time to perform the labor-intensive task of ramming the earth into the tires. Originally conceived for the hot climate of New Mexico, the wall structure can be modified for other climates, and Earthships with concrete, sand-bag or adobe walls have been built in various locations. There are now Earthships in Europe and in most American states.
“The experience of living in a ship … requires dwellers to be autonomous from outside help.”
Daniel Terdiman, from the article “Life in an Earthship”
Some of these buildings are earth-sheltered—in other words, they are partially buried in the ground or shielded by banks of earth. Earth-sheltering maximizes the capacity of the building to store solar heat and pass it on slowly to the interior, making the house warmer in the winter and cooler during the summer. This way of enhancing heat efficiency is sometimes referred to as the “thermal-flywheel effect.”
Other recycled materials used in Earthships include tin cans, which, joined together by concrete and plastered over, are often used for internal, non-load-bearing walls. Some buildings also have glass walls made from bottles, although the principal windows have panes of regular glass, facing toward the sun to maximize solar gain. Other window openings and skylights are carefully placed so that they provide natural ventilation, especially during hot periods, by bringing in cool air through a front window and pushing out rising warm air through a skylight.
New lifestyles
Earthships have shown how groups of people can live without drawing on mains electricity. Until now, such houses have been built in relatively small numbers and are seen by many as experiments both in alternative architecture and in alternative living. The majority of examples are in places where the population density is very low. Building Earthships, and other houses with unconventional structures, is often much more challenging than tackling a regular building project because they do not conform to the standards local planners normally use to assess proposed buildings. However, as alternative architectural designs become more popular there are hopes that planners will become more open to unusual structures.
Moving toward the mainstream
But as concerns about climate change grow and the recent instability in the economy continues to affect people across the globe, a solution that offers low-cost and low-energy housing could become more popular. And Earthship Biotecture, Michael Reynolds’ firm that created the Earthship concept and has built many examples around the world, now claims that it can create buildings with a carbon footprint of zero—structures that heat and cool themselves without fuel and treat the waste products produced by the inhabitants. Alternative architecture could move nearer to the mainstream.
Tire-wall construction
Earthship Biotecture recommend that two people work together when building tire walls (below). One person shovels the earth into the tire, while another stands by the tire with a sledge hammer and rams in the earth as evenly as possible. When one tire is full they move on to the next. Well-rammed walls like this are very strong, but may lack stiffness, so vertical strengthening ribs are sometimes inserted to give the wall extra rigidity.

