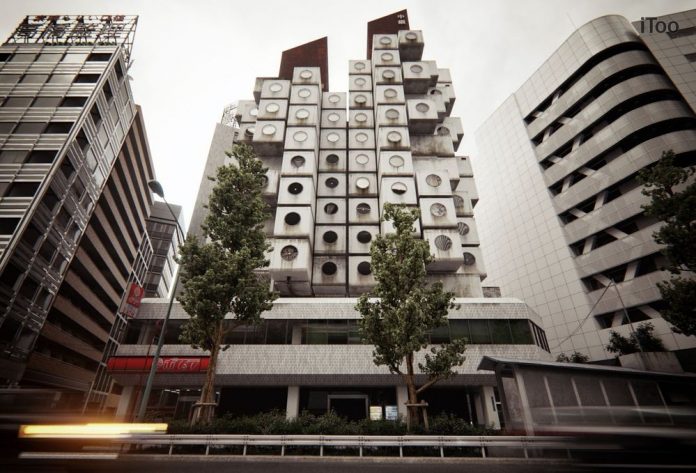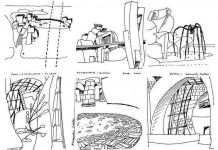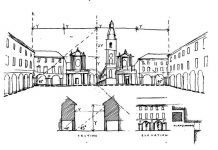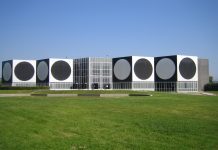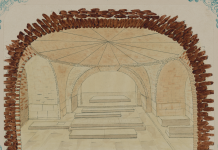The Japanese group known as the Metabolists proposed a new kind of architecture based on values of adaptability and change. Their visionary designs included cities floating in the ocean and modular towers structured like enormous spirals or branching trees. Few of their projects were built but they made architects and designers think in new ways that were responsive to the pace of change in 20th- century society.
In the 1960s Japan’s economy was growing rapidly after the recovery from the Second World War. Technological developments were moving quickly. The population was growing, too. Where did Japan’s architects stand in this period of rapid change? To a group of them, it seemed that the times demanded a different type of architecture.
Adaptable architecture
Buildings needed to be adaptable and flexible, but modern architecture, with its love of heavy materials such as concrete and tall structures like the skyscraper, seemed intent on producing buildings that could not adapt at all. So the new architecture should be based not on permanence or the premises of modernism, but on technology and adaptability. The Japanese group founded a new movement to embrace these ideas, and called themselves the Metabolists.
The Metabolists—rather like the British group Archigram (see Archigram)—were looking for ways of designing flexible structures that could grow organically. They were ambitious enough to want these structures to be on a huge scale, but, because Japan was a crowded island with a growing population, wanted to make the best use of the available land.
A culture of change
It was not just the response to overcrowding that made the Metabolists a group with a grounding in Japanese culture and needs. They were also responding to a deep sense in Japan of the impermanence of their built environment. Japan’s cities have been regularly destroyed—in earthquakes, floods, volcanic eruptions and in war—both in the conflicts of the 15th and 16th centuries and in the Second World War. Because so many of Japan’s buildings were made of wood, they were virtually obliterated in each of these disasters, and had to be built again from scratch. The Metabolists’ growing, adapting architecture seemed an appropriate response to this history of continuous change.
The group launched their movement at the World Design Conference in 1960, which took place in Tokyo, and produced a manifesto called Metabolism: Proposals for a New Urbanism. This document publicized a number of the architects’ proposals, notably several designed by a leader of the movement, Kiyonori Kikutake. Kikutake had already caught the eye of Japanese architects with his Sky House of the late 1950s. This consisted of a single block raised on piers; when more space was required, additional rooms could be suspended below this main structure.
“Unlike the architecture of the past, contemporary architecture must be … capable of meeting the changing requirements of the contemporary age.” Kiyonori Kikutake, quoted in J. Donat’s World Architecture
Growing cities and skyscrapers
Kikutake’s other designs were still more radical. One was Marine City, in which prefabricated living “pods” were attached to large cylinders floating in the ocean. The proposal was to arrange the cylinders in vast circles, and the resulting project had a beauty of form to match the daring of the concept. Another idea, developed by Noriaki Kurokawa, was to build—on dry land this time—helicoidal skyscrapers on to which living pods could be clipped.
Both of these projects combine the qualities at the heart of the Metabolist movement— they involve new technologies, they are large and ambitious, they have the scope for organic growth and they address the issue of Japan’s crowded islands.
Capsule hotels
The Capsule Tower remains unique, but it has influenced another peculiarly Japanese idea—the capsule hotel. The first example (Osaka’s Capsule Inn) was designed by Kurokawa in the late 1970s and again embraces the key ideas of prefabrication, technology and space-saving. It and its many successors provide simple sleeping pods, just big enough for a bed; most also have televisions and wireless internet connections. There are usually communal bathrooms, restaurants and luggage-storage facilities. These minimal hotels have only caught on in Japan, where they are used mainly by businessmen.
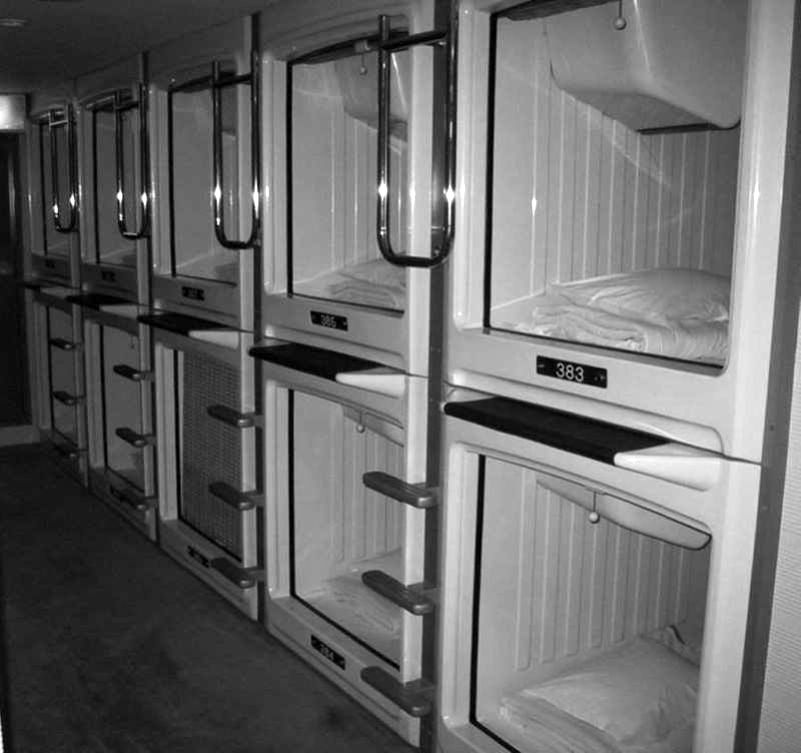
The capsule concept
Probably the most famous completed example of Metabolist architecture is the Nagakin Capsule Tower, Tokyo, designed by Kurokawa. This consists of two linked towers, from which some 140 small capsules—each of which is a miniature dwelling or office—are hung.
Each capsule is just 2.3 × 3.8 meters (8 × 12 ft) and contains a wall with built-in appliances (from refrigerator to television), a bed and a tiny bathroom. The capsules, which are basically steel boxes, were made and fitted out off-site and then bolted in place. In theory each capsule can be unbolted and replaced with a newer, upgraded one, although this has never actually happened.
The minimal accommodation in the Capsule Tower is another response to modern life on the part of the Metabolists. They observed that in the late 20th century, more and more once-private aspects of life—from meeting friends at cafés to listening to music—now take place in public. According to this logic, we need much less space at home than we used to. An apartment becomes a place in which to relax alone, watch television and sleep.
The Capsule Tower was an unusual Metabolist structure in that it was actually built. Most of the Metabolist projects, like those of their British counterparts Archigram, remain only as plans. Their ambitious names—Tower City, Wall City, Agricultural City — remain to tantalize architects. By the early 1970s the individual Metabolist architects had mostly moved on to more conventional and realistic practices. One of them, Kenzo Tange, became probably the most celebrated Japanese architect of the period, building more conventional buildings, but still using technology in striking and innovative ways.

