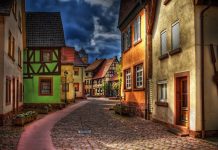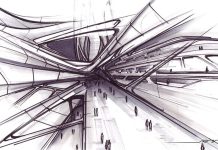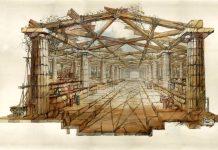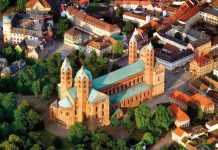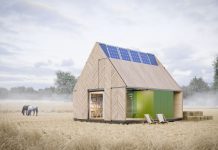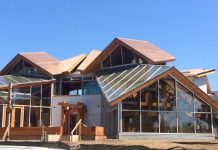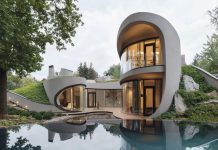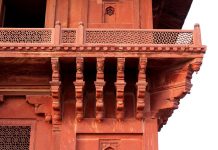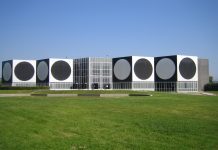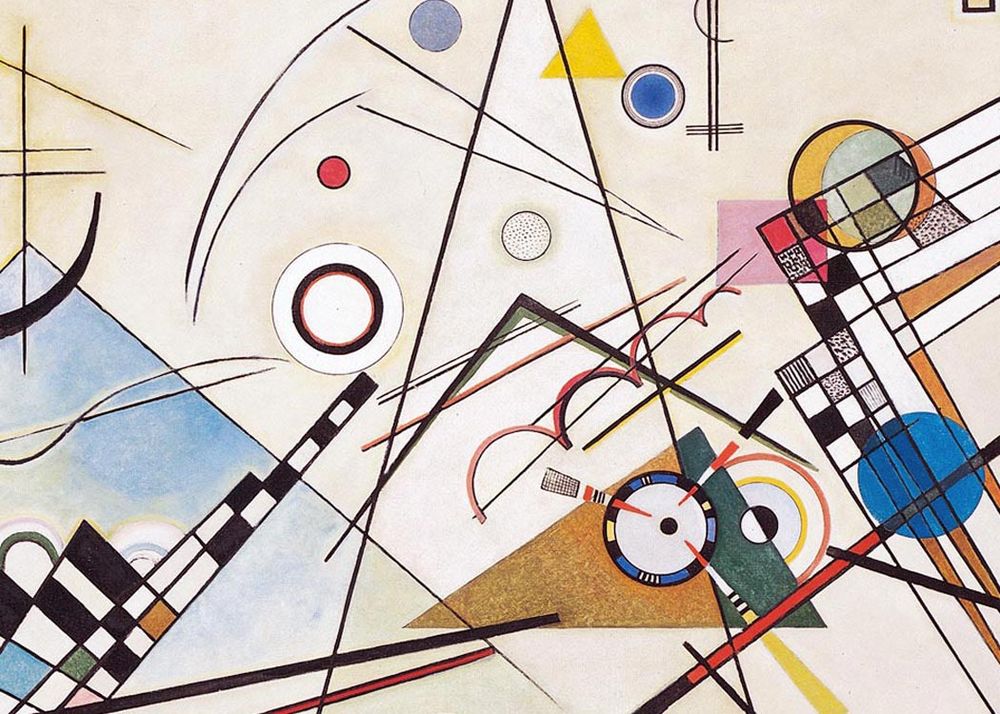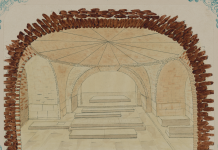At the beginning of the XVII century . there was a struggle with the Polish-Swedish intervention, there was economic ruin, so almost no monumental structures were built; their architecture was based on the achievements of the past.
The most significant structures are being built in Moscow and its environs. These include:
- Church of the Intercession in Rubtsovo (1619-1626) – in memory of the victory over the Polish-Swedish invaders. A pillarless gallery with two symmetrical aisles. Rows of kokoshniks. View of a ponderous squat pyramid;
- Church of the Intercession in the village of Medvedkov (the 20s of the XVII century). Square with two chapels. The octagon rests through a system of arches on a quadrilateral, five-domed, with a slender high tent with a dome;
- Spasskaya Tower of the Moscow Kremlin (1624-1625).
Architectural and town-planning monuments of the middle of the XVII century.
In the middle of the XVII century. in Russian architecture, a “patterned” style developed. In many ways, it was determined by the taste of customers: merchants and the upper strata of the Posadsky population. The construction was carried out mainly of red brick, the walls were decorated with details of white stone, tiles or shaped bricks.
The “patterned” style became widespread not only in the capital, but also in many provincial cities, each of which had its own aesthetic features. During this period, after a fire in Moscow in 1626, a decree was issued to build “stone chambers”, according to which the Kremlin Terem Palace was built in 1635-1636. The five-storey volume was divided vertically as follows: the two lower ones were a basement; the third was a service one; the fourth was residential; the fifth was a tower with a turret. Around the terem there were gulbischas, on which living rooms of the same size looked out. The walls are brick with carved platbands of white stone. On the two upper floors there are rich cornices of tiles.
In 1664-1668, the Trinity Church in Ostankino was built – a classic example of the Moscow “patterned” style. The brick decoration in it achieves exceptional virtuosity.
The complex five-meter composition of the Church of the Nativity of the Virgin, in Putinki (1649-1652), is a picturesque fuppa, consisting of separate buildings united together – a tent square church, a chapel and a bell tower. With the exception of the bell tower tent, all other tents are decorative ornaments that are not related to the interior of the temple. The picturesque silhouette of the tents resembles wooden mansions with towers and porches.
An extensive single-column refectory with a side chapel and a porch was added a little later. Despite this “build-up” of volumes, the church is distinguished by the coherence of all its extraordinarily beautiful parts.
The Church of the Resurrection in Kadashi was built in the middle of the XVII century. at the expense of the inhabitants of the settlement, who worked at the sovereign Kadashevsky linen yard. Preserving the traditional quadrangle of the Sloboda church, the architect brought a lot of new things to the construction. He replaced the Kokoshnikov pyramid with two tiers of white decorative combs, which have no equal in Russian architecture. The master placed the middle chapter on a slender two-tiered drum, which increased the importance of the silhouette of the building.
Each element of the temple enhances its decorative effect. The boldness of the decorative forms, the energy of the drawing and the wonderful feeling of the material – white stone against a background of red brick – put the masters of the temple among the best in the monumental decorative art of that time.

