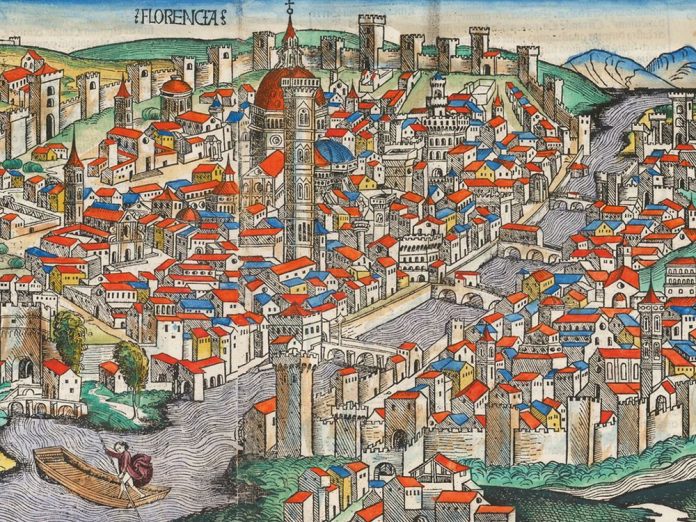The technique of combining the composition of ensembles with the Renaissance planning basis was that the secondary dominant was almost equated in height to the main part (up to the top of the pediment) of the main dominant. Another method of harmonization is the use of related compositional and decorative solutions of portals.
They were porticos close in scale to a person; extended balconies were arranged above the entablatures. The small order of the portico effectively contrasted with the large order of the general facade composition. The ensemble unity was promoted by the arched pediment, which originally decorated the portal of the Jesuit church and repeated on the facades of the central of the three administrative buildings. Other similar forms were also used.
Thus, the equality of sizes of compositional divisions and modularity were complemented by the tactfully introduced similarity of three-dimensional forms. It should be noted an original feature that manifested itself in the analysis of the facade projections of the ensemble and in the process of visual perception of real architectural forms. The length of the facade of the outermost of the three administrative buildings (13.5 m) was designed equal to the outer width of the transept of the Jesuit temple and, accordingly, the width of the main octagonal drum above the middle cross, and the height of their facades to the cornice (about 9 m) equal to the height of this drum.
The height of the roof of the administrative buildings (about 5 m) was equal to the height of the Baroque tent between the main and small drums. Thus, the facade of a typical public building fit into the facade projection of the main octagon completed with a tent. The considered examples show that the similarity principle used to harmonize the composition was divided into direct similarity of architectural elements and less frequently used similarity of proportions of volume-spatial forms of different nature.
The integrity of the ensemble was largely due to the single number of storeys of the majority of civil buildings of the 2nd floor, the general characteristic rhythm of the roofs. The three buildings on the north and south sides were united by a blind fence, which further streamlined the composition of the square. Unlike their compact volumes, where in the extreme buildings the length of the facade was equal to its height to the top of the roof, two extended buildings on the eastern side were artistically justified, creating a contrast to the more fractional solution of the buildings on the northern and southern sides.
