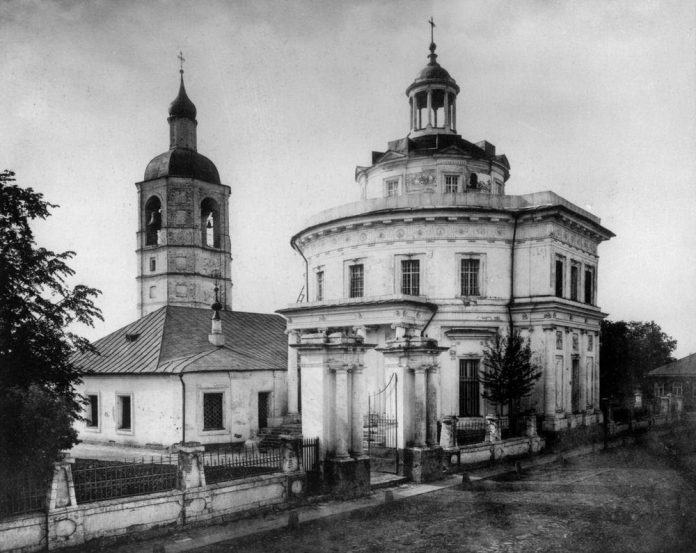Religious buildings acquire features that in many ways bring them closer to secular buildings. This applies primarily to churches-rotundas, rare in the previous time, but much more often erected now both in cities and in country estates. Such rotunda churches are similar in external and internal composition and classical “antique” forms to the rotunda halls of public buildings and corner rotundas of rich city mansions. Although the type of cubic temple with a dome on a wide round drum was numerically predominant, often having a refectory with side chapels and a bell tower, new features of Russian architecture of the 1760s-1770s appeared more vividly in rotunda churches than in other religious buildings.
One of the remarkable buildings of this kind in Moscow is the Church of Metropolitan Philip. The building was built in 1777-1788-ies. arch. Kazakov as the house church of the vast metochion of Metropolitan Plato of Moscow. However , only the church was built in the form of an extension to the previously existing temple of the XVII century . The centrically constructed volume of the rotunda church with two adjacent four-column ionic porticos is covered by a dome topped with an eight-column belvedere. In the composition of the internal space of the building, the central part is highlighted by the dome, towering over the ring bypass surrounding it. This central part of the church is a small rotunda with a height of 18 m, a diameter of 8 m, topped with a coffered dome of an elongated egg-shaped shape. Beautifully illuminated by windows placed in the lower part of the dome, the rotunda is distinguished by an extraordinary harmony of proportions. The light arcade supporting the choirs, executed in the Doric order, emphasizes the dominant role of the central part and reveals the large scale of its large canellated columns of the Ionic order, equal in height to the two tiers of the ring bypass.
The rotunda motif was also used at this time in other types of churches. So, in the Lutheran Church of Anna in St. Petersburg, at the western end of its elongated volume along the longitudinal axis, Architect Y. M. Felten made a semi-rotunda with an entrance at the bottom and a bell tower-rotunda at the top. The apse of the majestic Cathedral of the St. Petersburg Alexander Nevsky Lavra, built by architect I. E. Starov in 1778-1790, also has the character of a semi-rotunda with an internal colonnade. The cathedral has the appearance of a three-nave basilica with two bell towers on the western facade and a dome on four powerful pylons above the main part. Five-domed four-pillar buildings at this time became more rare, and the Vladimir Church in St. Petersburg 1761-1769 stylistically belongs to the middle of the century.
