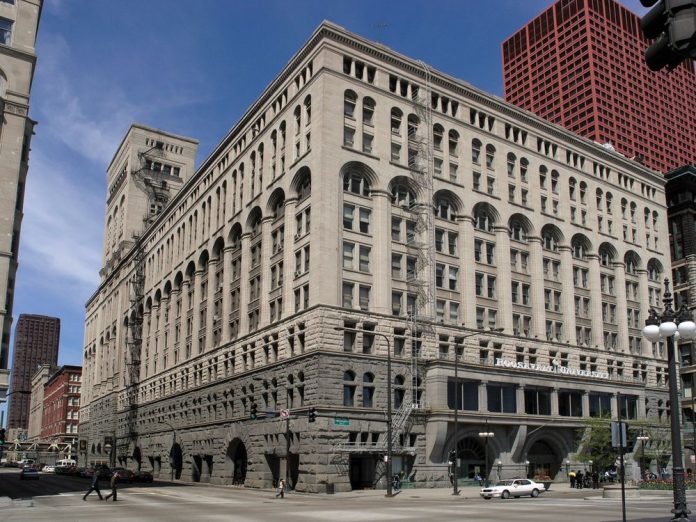The outstanding architect and theorist Louis Henry Sullivan (1856–1924) and, following him, Frank Lloyd Wright (1867–1959) blazed the modernist trail on the American continent. Their work also influenced the development of the European modern movement. Sullivan, often referred to as the “father of skyscrapers” and “the father of modernism”, contributed to the development of the so-called Chicago School of high-rise buildings.
His legacy contains great works of architecture with outstanding creative features that have the hallmarks of art nouveau. The innovative and proto- modernist character of Sullivan’s works is expressed in his bold manipulation of geometric solids with flat surfaces, which precedes his epoch.
On the other hand, his strongly marked articulation of materials such as bricks and terracotta in such buildings as the Merchants’ National Bank in Grinnell, Iowa (1914) and the National Bank in Owatonna, Minn., supplemented by his subtle finesse in ornamentation, shows the attachment of the architect to the tradition of good craftsmanship and handicrafts.
The classic rules of the composition are evident in the regularity and harmony by rhythm, proportions, and symmetry. The ubiquity of virtuous detail in Sullivan’s architecture contradicts the popular and superficial interpretation of the slogan “form follows function”. This maxim, later acquired by architects of the 20th-century international style, who used it to express the principle that architects should design a building based on the purpose of that structure, was subject to a postmodern criticism of modernism’s shallow dogmatism.
Nevertheless, Sullivan explained his credo: “Form ever follows function” by reference to God’s or nature’s creations. He wrote that in living organisms It is the pervading law of all things organic and inorganic, of all things physical and metaphysical, of all things human and all things superhuman, of all true manifestations of the head, of the heart, of the soul, that life is recognizable in its expression, that form ever follows function. This is the law.
And a few years later, Form ever follows function. Just as every form contains its function, and exists by virtue of it, so every function finds or is engaged in finding its form.31 He pointed to the need for a practical and rational approach to design without emphasizing aesthetics over function. The genius of Louis Sullivan, expressed in his design and theoretical statements, was continued in the works of eminent American architect Frank Lloyd Wright, who received practical training in Sullivan’s office and used to call him “Lieber Meister” (German for “Beloved Master”).
Frank Lloyd Wright was modern in the sense of his opposition to historical eclecticism but he did not identify with the paradigm of the European modernist architecture of the early 20th century. He sought to create his own theories and formulate the principles of a clearly American style in opposition to the “superficial” European modernism. The very personal style of Wright’s writing, expressing his views on the relationship between man and nature in a poetic tone, connected him with the 19th-century vision of artistic creation as a manifestation of individual genius, which limited his influence abroad.
Today we perceive him primarily as the creator of the principles of organic architecture. However, Wright’s understanding of organicity was associated, as in the case of modernist movement, with the search for a modern expression of architecture worthy of the age and needs of the American industrial society. That is why Wright’s creative contribution, contained in the original innovative works of architecture in the development of modernist movement, is outstanding and significant. Many, especially in the USA, consider him to be the most outstanding architect of all time.
Modernist features found in the earliest houses of F. L. Wright represent the so-called “prairie style”, named after his article “A Home in a Prairie Town” in the Ladies’ Home Journal (1901). Prairie houses were characterized by low horizontal lines, harmonizing with the flat landscape of prairie, known to Wright from the days of his vacations spent in the grandparents’ mansion in Spring Green, Wisconsin.
In the later inherited property in Spring Green, he rebuilt the house, realizing the principle of subordination of the structures of nature in such a way that the house was “like a brew for the eye”. The buildings surrounding the central garden were placed on the outskirts of the area, giving from almost all rooms a view of the Wisconsin River valley. From 1932, the summer house of the Taliesin Foundation school was located here. The space of the prairie-style houses was organized centrifugally around the central furnace and fireplace, the symbolic heart of the domestic fire.
The open plan had no defined divisions, and the space of some interiors penetrated intriguingly into the space of others. Thanks to the significant glazing planes, the effect of interior and exterior permeation was achieved. Wright’s assertions that “the new reality is space instead of matter” and the “reality of a building is not the container but the space within” became important principles of the spatial-shaping canon of contemporary architecture. The Willits House, built in Highland Park in Illinois in 1902, was the first home to fully realize all the features of the prairie style.
The highest craftsmanship of this style was expressed in the Frederick C. Robie House, built in Chicago in 1909–1910. It was recognized in 1960 as one of the most significant structures of American architecture.
