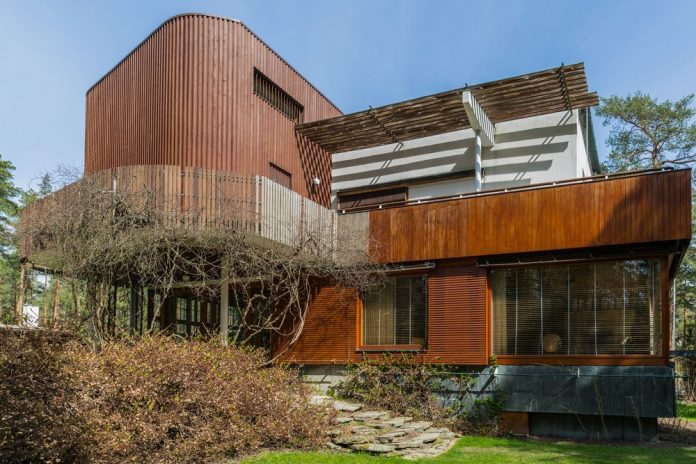Aalto’s projects (particularly, Villa Mairea in Noormarkku, Pori and its own house in Riihitie, Helsinki) attract particular attention of architecture critiques investigating how these projects draw upon inspirational sources from Japanese traditional architecture. In his lecture “Japon- ism and Alvar Aalto” (Hansen, 2010), Leif Høgfeldt Hansen described how the book “Das Japanische Wohnhaus” by Tetsuro Yoshida (Yoshida, 1935) was used as a design manual for Aalto’s Villa Mairea finished in 1939.
Hansen pointed out that Aalto’s reflection on Japanese architecture became one of core components of the transformation of his style to what can be called “soft modernism”. Thus, according to (Kim, 2008), Japanese architect Tetsuro Yoshida (1894–1956) was a key figure and mediator of architectural interchange between East and West during the early 1930’s. He strived to introduce Japanese architecture (and Japanese culture in a broader sense) to Europe, while bringing many ideas of Western modernism back to Japan.
Japanese patterns were not the only source of Aalto’s approach; the adoption of Japanese patterns to Western architecture was one of important elements of the synthesis of Aalto’s personal idioms and architectural forms (Chiu, Niskanen & Song, 2017). Beyond the scope of Yoshida’s monograph, Aalto had access to a wide variety of literature sources presented to him by the family of the Hakotara Ishikawa, the first Japanese ambassador to Finland between 1933 to 1937. Aalto expressed his appreciation of Japanese culture in the 1935 lecture at the Swedish Craft Society (Aalto, 1935): “There is a civilization that, even [at the handicraft stage, showed] enormous sensitivity and tact toward the individual in this regard. I mean parts of the Japanese culture, which, with its limited range of raw materials and forms, inculcated a virtuoso skill in creating variations and almost daily recombinations” (Hansen, 2010).
With respect to how the Riihitie and Villa Mairea designs respond to the surrounding natu- ral landscapes in both functional and aesthetic ways, we need to analyze a wider range of inspi- rational sources including huge complexes such as Katsura Imperial Villa, nicely described in this context in (Chiu, Niskanen & Song, 2017) and Tamozawa Goyōteivilla in Nikko, as well as smaller residences such as Seisonkaku Villa in Kanazawa built by Lord Maeda for his mother in the last years of the Edo Period, the latter is particularly interesting because garden viewing deck roof built without traditional supports so as not to interrupt the beautiful view to the garden.
