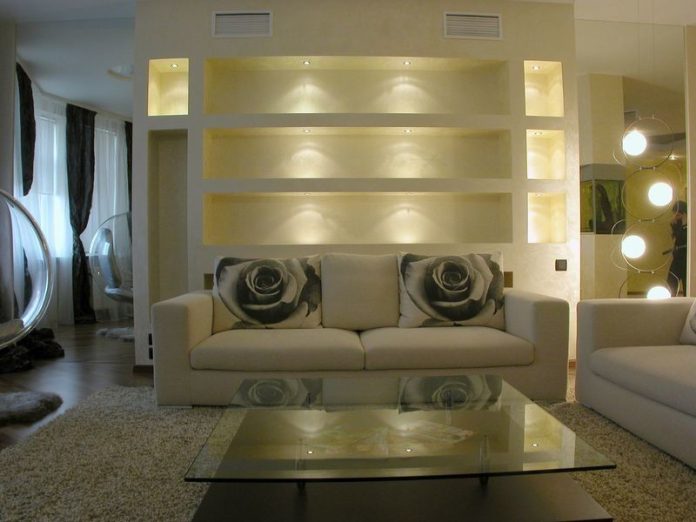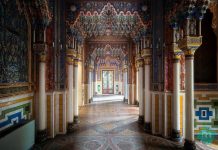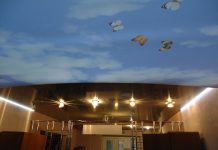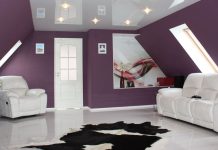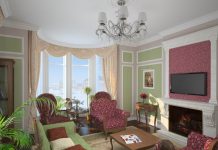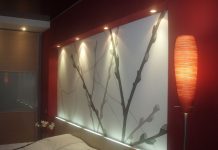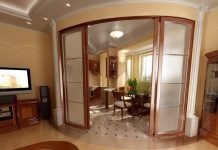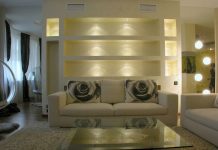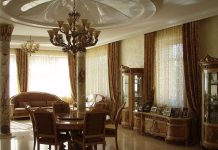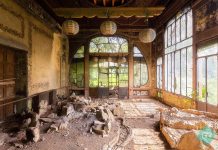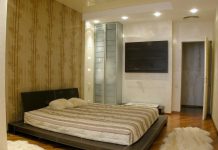The object of redevelopment is an apartment in a new building. Initially, the project planned three rooms in it. However, during the construction of the house, the future owners could change the planning solution of their square meters and took advantage of this opportunity. The architects had the main task – to make two rooms: a large room of 55.4 m’ and a bedroom of 13.9 m2.
To solve this problem, all the partitions were dismantled, two rooms and a kitchen were combined – a huge flowing studio space turned out. The auditorium is divided into functional zones by a glass bar counter and partitions with decorative lamps. The leitmotif of the interior is the correct geometric shapes expressed in furniture and details. Softens the strict geometricity of the color scheme.
During the development of the design project, two color solutions were proposed: white-red and golden-chocolate. The customers chose the second option. Dark wood parquet is offered for finishing the floor of residential premises. The bathroom floor is a glossy ceramic tile. The working surface of the wall of the kitchen area in the studio _ mirrored bronze tile. The ceiling in the studio and bathroom is stretch.
Conciseness and ease in the arrangement of interior spaces shows a general indifference to the trends of minimalism with a certain bias in oriental themes. This can be judged by analyzing the wishes of customers and the opinions of specialists. We are already used to an extensive selection of construction and finishing materials. All the diversity of the world market is also available to us – that’s why we started searching for our own embodiment of the “philosophy of space”. This formulation does not just surprise the customer anymore, but often you hear the initial desire in the “philosophical approach to the interior”…
The exact wording of this name gives a clear feeling even before considering the project in detail. Smooth lines and surfaces, laconic restraint, warmth of color solutions and smooth movement in interiors are presented, which after a more detailed acquaintance with it is fully confirmed by the accuracy of zoning and furniture arrangement exclude the desire to consider Or invent other options. Everyone hears the phrase “everything is brilliant ~ simple”… It is this apparent simplicity, but also the individuality of the solution that attracts the viewer.
When you look at three-dimensional images of the interior, it is unlikely that a number of other shapes or colors of objects will appear on the tables on the bar counter, and this does not mean that such an interior is not for life. On the contrary, such an interior – a portrait of its owner — will always be in order, everything has its place! Details may change, but they will live as harmoniously in this space as their predecessors, without cluttering up the space and not piling up.
The ideal option is “cozy minimalism”. Yes, this is a wonderful illustration of “soft geometricity”, which means that it is alive, humanized.

