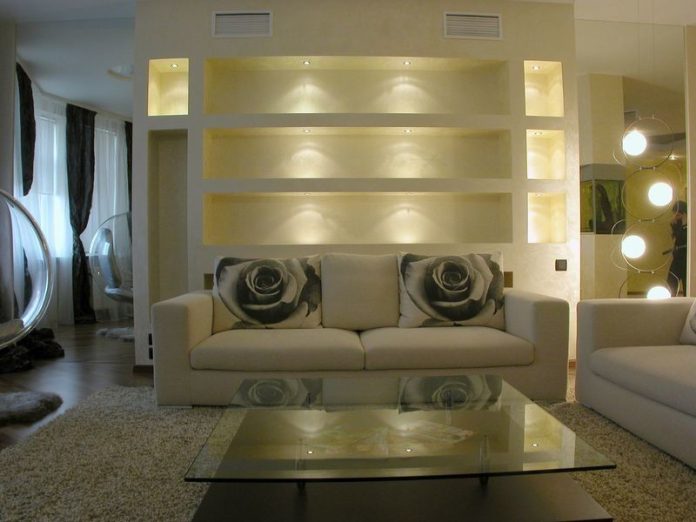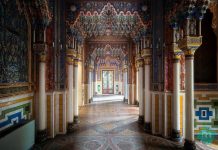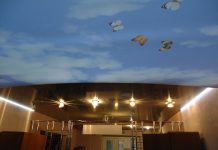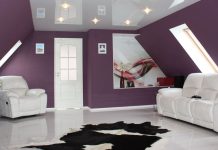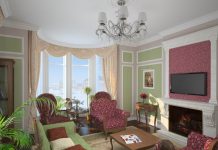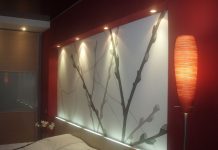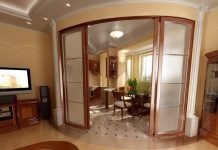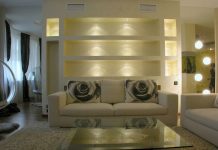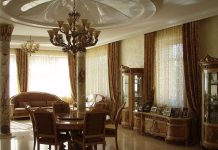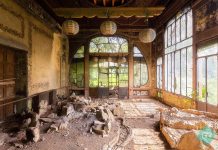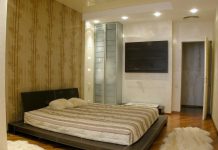The object of redevelopment is an apartment in a house built in the century before last – in 1890. The original space consisted of two floors of a communal apartment. To implement the redevelopment option proposed by the architects, all partitions were dismantled, the floors were reinforced, and new columns were installed. After that (having previously received the appropriate permission), the load-bearing partitions were dismantled, which made it possible to increase the living room area and create a large studio.
The new partitions were made of drywall with reinforced profile and sound insulation.
The style of the apartment’s interior design is functional minimalism.
Clean lines and light colors dominate. In the kitchen – his bleached wood with a sandy shade. The guest area has a large corner sofa, a glass table, a home theater with a modern audio system. Room lighting – general and local: built-in and overhead lights.
On the second floor there is a private area (two children’s rooms, a master bedroom, two bathrooms), as well as a recreation area, including a sports room and a sauna. The interior turned out to be light and
The author’s project SUNNY BEACH makes the most favorable impression. This is exactly the case when designers primarily cared about creating a common, habitable environment. This is not at all the “car for housing” that the futurists of the XX century dreamed of. This is a new example of a modern apartment layout of the XXI century, designed for a long stay of a family in it. It is quite difficult to imagine such an apartment in a “sleeping” area. It marks a new qualitative breakthrough in the design of urban housing on two levels. Therefore, the project became the winner of the competition, arousing the respect of colleagues and earning the attention of potential customers.
Light is the predominant element in this project. It pours from everywhere, saturating the room with natural warmth. The orange-yellow coloring of furniture, curtains and the coloring of the main wall in the living room makes interior items work with batteries and even sunlight amplifiers. Light from a natural phenomenon has been transformed by the authors into a part of the interior. It seems that the authors agreed with the light, they managed to tame the light! Not only the ceiling, mirrors, lamps and glass partitions work with light amplifiers here, but the table, the floor, and even the carpet lying on the floor emit light.
Light sofas and armchairs on almost white carpets form a separate picturesque, not even a zone – a group that plays the role of a cloud in a well-established play. In the wide spaces of the apartment, it seems, you can soar, moving from the hall to the living room, and from there to the kitchen-dining room.
In this project, the authors were also lucky that they were allowed to remove the old load-bearing walls by designing new structural reinforcements (the house was built back in 1890), which made it possible to saturate the interior space with the spirit of modernity as much as possible. And few people will argue that the motto of our time has long been clearly the words: “Opening borders, overcoming barriers!”.

