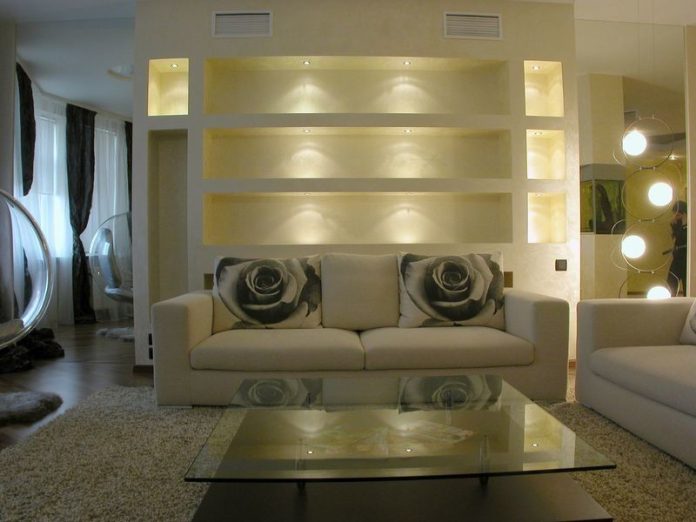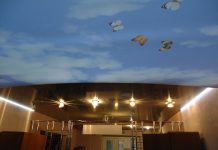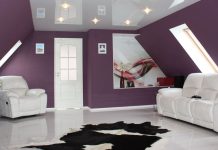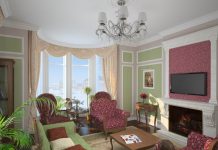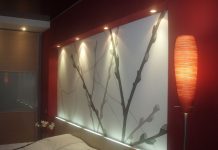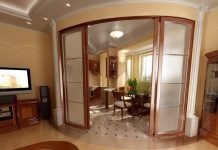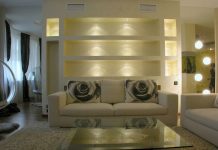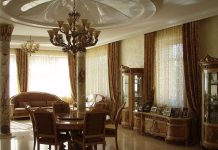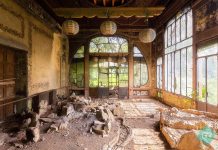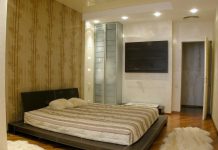Create the most open zones. Combining the kitchen and living room into a common space, increasing the area of the bathroom, “leaving” the corridors. During the redevelopment, part of the apartment, consisting of an L-shaped corridor, a kitchen, a room and two small bathrooms, was transformed into one large living space, where the hallway flows into the hall, the hall into the living room, combined with the kitchen into a studio. Due to the corridor, the bathroom area was increased.
It became possible to place a large corner bath in it. Thanks to architectural details and a variety of decor, the room with a standard layout became unusual and customers liked it. The bedroom is autonomous. The interior style is designed in the spirit of modernity: a minimum of furniture, open spaces. The lack of cabinet furniture compensates for a huge wardrobe in the corridor. There are no main and secondary zones in the interior of the apartment. He is characterized by openness, versatility, cold rationalism. The whole space opens up to the eye .from almost anywhere.
The design is made for perfection. The details of the layout and decor correspond to the peculiarities of the character of the owners of the apartment.

