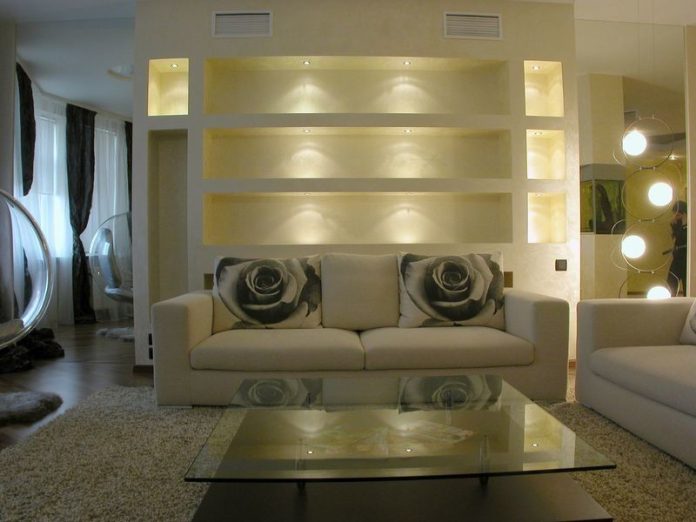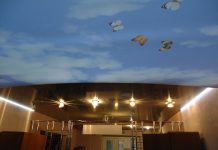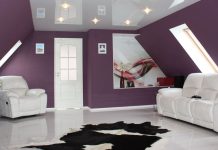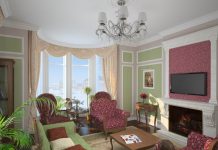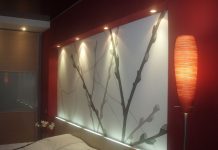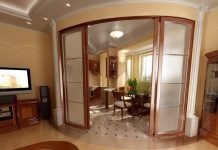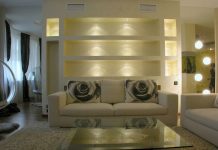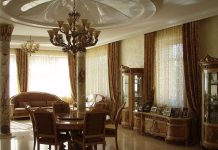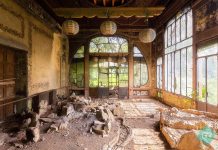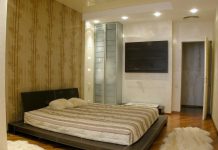In conditions of limited square meters, create an ergonomic and functional space, the most friendly interior, contributing to the development and taste education of the child.
The complexity of the work consisted in the standard problem for such buildings – almost all the walls are load-bearing. We reduced the area of the corridor by 2 mg, filled it with a “fast” wardrobe, a “guest” dressing table, a column-niche with shelves. A huge “inconvenient” crossbar, highlighted in red, running through the hallway, played the role of a zone divider. All colors are present in the interior, contrary to design dogmas and rules of coloristics of the premises. Such a somewhat “childish” solution of the apartment is explained by the great love of the owners for their child, who want to take into account all modern interior trends that contribute to children’s taste development. In general, the interior turned out to be quite eclectic, bright and “friendly”.
In the children’s room, the ceiling of which represents the starry sky surrounded by twelve zodiac signs, and the sleep of the owner is guarded by a SPIDERMAN hiding on the wall, made in the technique of relief.

