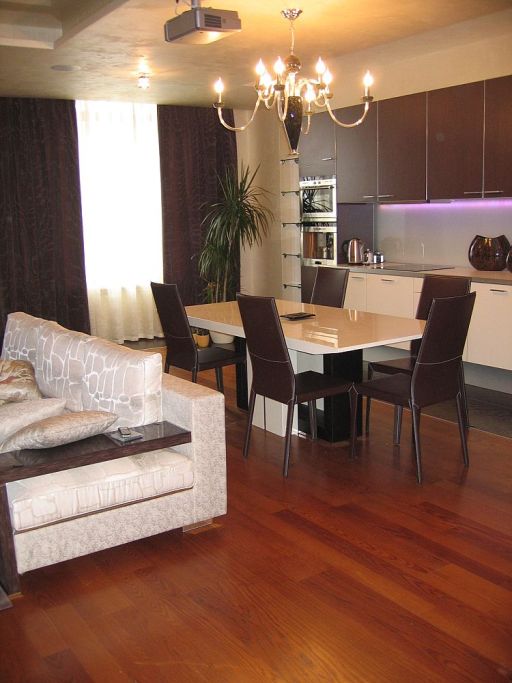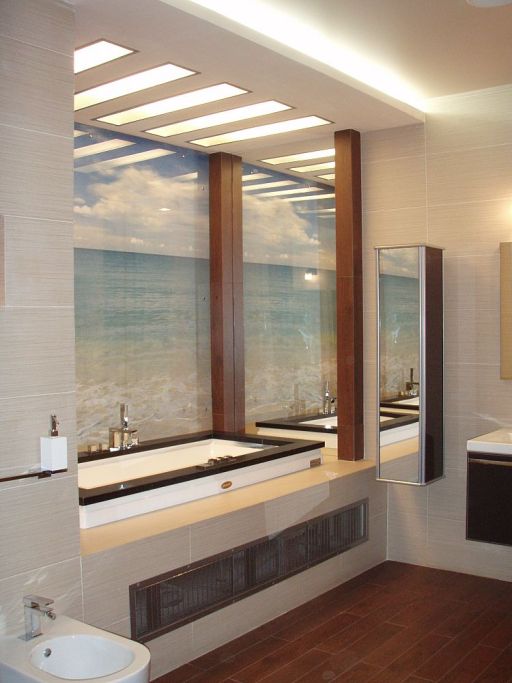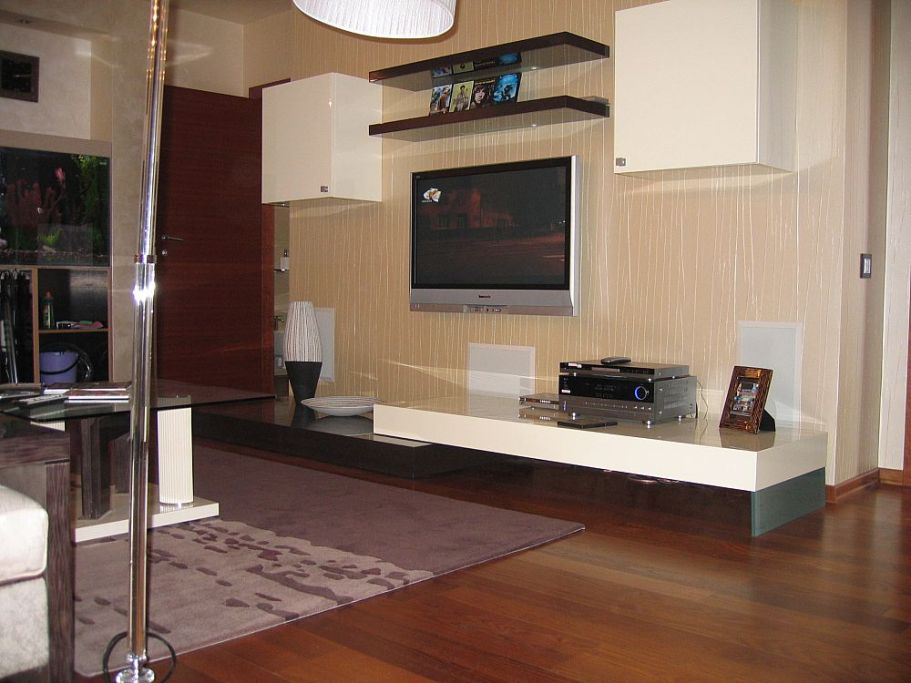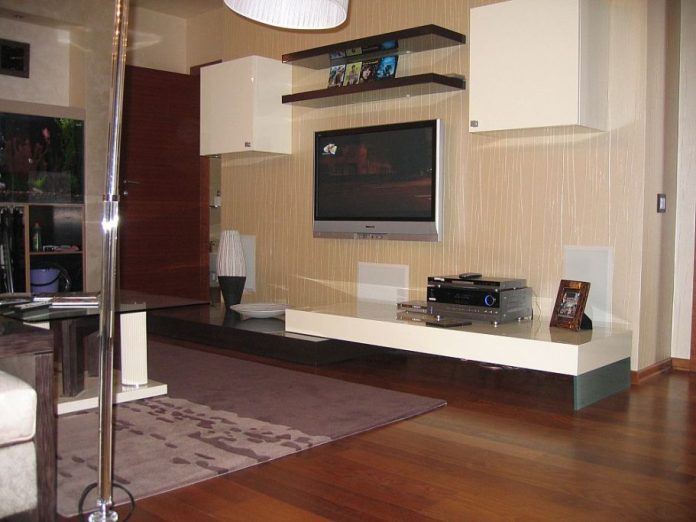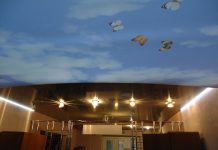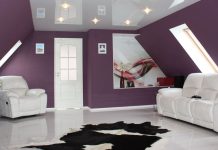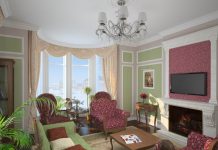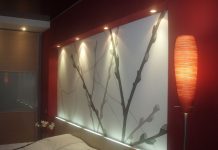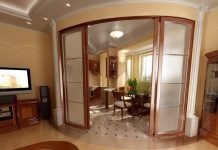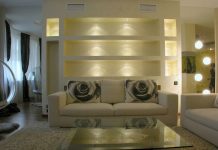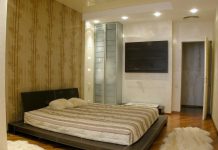The interior layout of a studio apartment should be approached with special attention. After all, there should be a bedroom, a living room and an office for work in one room. Today there are a lot of options for the layout of apartments.
The first and most common solution is to demolish the wall between the kitchen and the hall. There will be a lot of free space. To visually divide the room, you can put a bar counter or an arch in place of the wall.
The second option is to create a podium. You can put a table and a bed on it, hang a wardrobe with pull-out shelves. Of course, to create a visual space, you need to take into account all the elements of repair and decor. Wallpaper or painted walls should be warm shades, the curtain is transparent or light. Lifting curtains are suitable for a studio apartment. As for furniture, it should be multifunctional, and most importantly, there should not be much of it. The main rule of a successful interior of a studio apartment is that there should be nothing useless in it.
The third option is a modern solution: a studio apartment. But there is one nuance in it: the number of tenants is a maximum of two people. Usually the layout of such an apartment is handled by a professional designer. Proper use of space will help to create comfort and coziness in the apartment. The studio apartment implies a complete redevelopment of the premises, up to the transfer of the kitchen to another place. In a studio apartment, you can install swing doors (accordion) – this will save the area. The use of built-in household appliances is another good option in the interior of a studio apartment.
