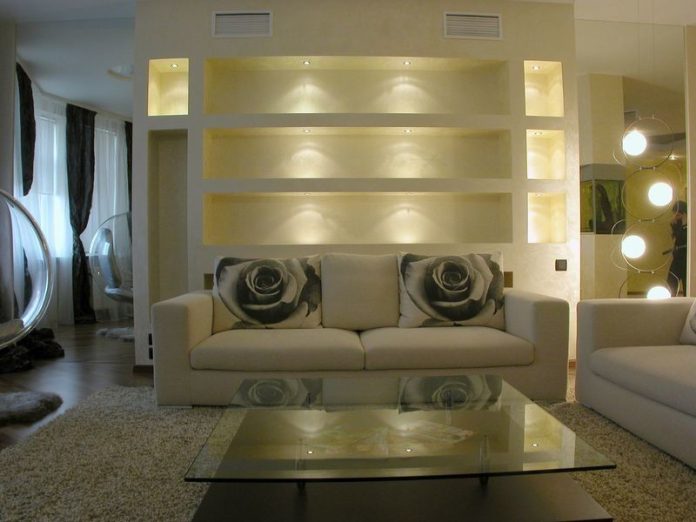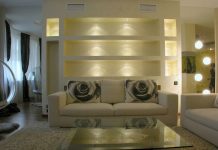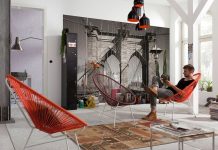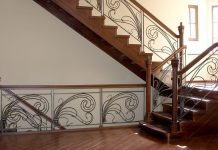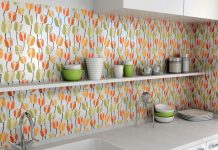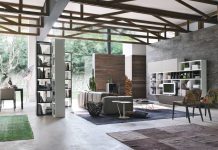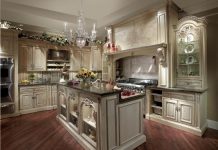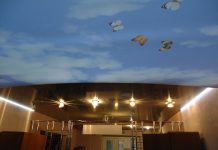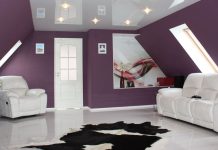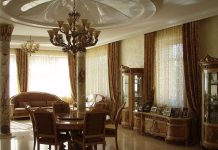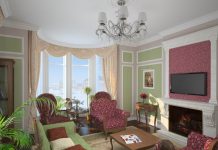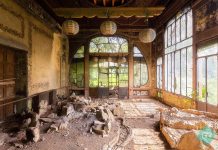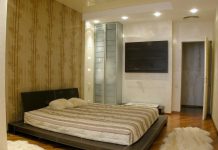When designing a future structure, the question of its geometric shape often arises. The customer draws one picture for himself, the designer draws a completely different one. Why does this happen?
The designer, as a professional, takes into account such factors as heat loss, layout when creating a project. To avoid large heat losses, it is recommended to simplify the geometry of the house as much as possible so that their area is as small as possible. The cube shape is considered classic. The geometry of the cube gives the smallest area of the outer surfaces. But at the same time, in the square shape of the house it is not always convenient to carry out the layout of rooms and utility rooms. Experts recommend choosing the shape of the future structure in the form of a rectangular parallelepiped (not taking into account the shape of the roof).
ON A NOTE
To heat a rectangular-shaped house, we recommend using an interesting solution – the Mr.Tektum system of warm baseboards.
The rectangular building has a layout that meets the requirements of the people living in it.
When planning the premises, it is necessary to think about lighting, both natural and artificial. The dimensions of the rooms should be commensurate in the ratio from 1.5:1 to 1:1.5, i.e. one room size should not exceed the other by more than 1.5 times.
It is allowed to plan rooms with an aspect ratio from 1.75:1 to 2:1, buried inside or stretched along the outer walls with windows. When designing the exterior of a house, do not make it in the form of a complex configuration, this will only slow down the construction process. At the same time, more building materials will be required and the heat loss of the premises will increase many times. Such constructions usually have a large number of corners. It is through the corners of the building, which have the worst thermal insulation properties in comparison with a smooth wall, that a large flow of heat passes and, accordingly, large heat losses. Thus, the complexity of the configuration leads to an increase in heat losses and additional costs for the construction and heating of a warm house.
If the house according to the project has a rectangular shape, it is not recommended to make it long. In addition to increasing the area of the exterior walls through which heat is lost, there will be a greater pressure drop on the sides of the elongated house in the wind, leading to increased infiltration of cold air through walls and windows. Intensive heating of the rooms will be required.
If you have conceived a terrace, place it along a longer wall of the house, such an arrangement will serve as a good protection of the house from the wind, reducing heat loss occurring during infiltration.

