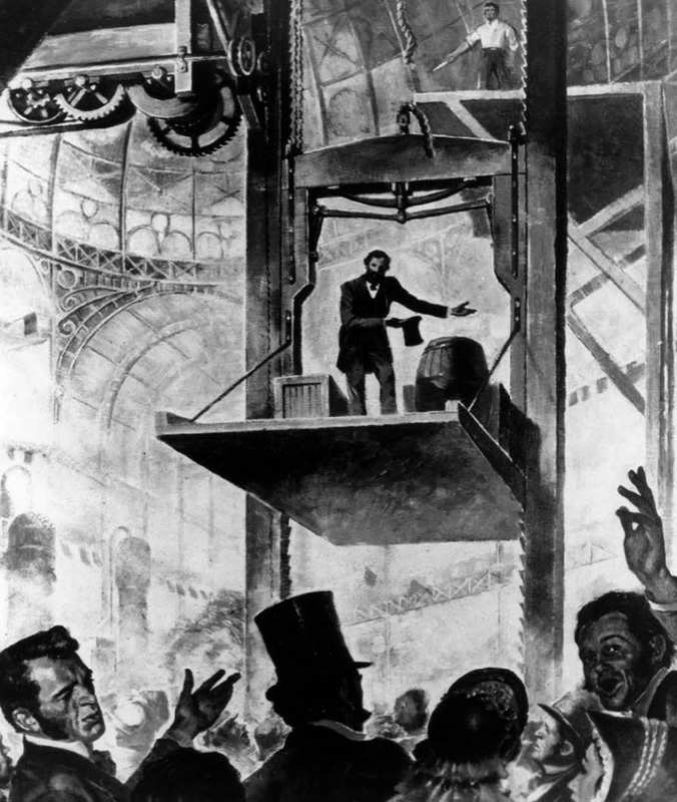Although the cathedral builders of the Middle Ages had known how to build tall towers and spires, the search for ways to build practical tall buildings to house offices and apartments began in the late 19th century. The result was the skyscraper, developed in America before becoming one of the world’s most distinctive urban building types.
In the 1850s and 60s, with the arrival of the railroad and the development of lumbering and meat-processing plants, Chicago became one of the most important cities of the USA. But in 1871 disaster struck in the form of a fire that swept through a large part of the city center. Rebuilding was soon underway.
Fireproof construction
The first priority was to construct fireproof buildings using materials such as stone and brick instead of wood. Fireproof construction was more costly than people were used to paying for domestic buildings, so this pushed up prices in the downtown fire-damaged area and turned it into a district almost exclusively filled with commercial and administrative buildings. The cost, plus the demand for land in this business district, imposed on developers a second imperative: to pack as much accommodation as possible into this valuable city land. The way to do this was to build tall.
So it was that in the decades after the fire the world’s first skyscrapers—tall buildings based on a framework of steel—were built in Chicago. They transformed the city and gave the world an entirely new type of architecture, one that would dominate big-city building for much of the 20th century. The first of them, the modest ten-story Home Insurance Company building of 1885, was designed by William Le Baron Jenney, a Chicago architect who was also an engineer, and so ideally qualified for the job. So by modern standards the early Chicago skyscrapers were not particularly tall, but they pointed the way toward future taller buildings constructed on similar principles.
The safety elevator
The pulley is an ancient invention, and combined with a power source—from a steam engine to an electric motor—it could be used to power a hoist to lift loads from one floor of a building to another. But if the rope broke, the goods fell to the bottom, making the hoist unsafe for human passengers. The problem was solved by Elisha Graves Otis (below), who devised a safety elevator, on which pawls (hinged catches) on the elevator cage were forced by springs to engage ratchets if the rope broke. The ratchets caught the cage and passengers were saved from a fatal plunge. Otis convinced skeptics by riding his device himself and ordering the rope to be severed.

A meeting of technologies
What was distinctively different about the early skyscrapers was something more subtle than mere height. It was the coming together of several different technologies to make a tall building possible—plumbing and heating systems that could cope with a big building, the steel frame and the safety elevator. With all these things in place, together with the power hoists and other equipment that was developing in the construction industry at this time, the skyscraper could begin its steady rise to prominence.
“The [steel] frame has become the catalyst of an architecture.” Colin Rowe, The Architectural Review, 1956
Skyscraper architecture
As skyscrapers grew, the patterns of skyscraper architecture began to emerge. Because they were always major engineering projects, tall buildings were often designed by men like Jenney, who combined the skills of architect and engineer, or by firms such as Holabird and Roche or Burnham and Root (both of Chicago), who could provide practitioners of both disciplines. Such firms often produced tall buildings that had little ornament—their effects came from mass rather than decoration.
When heights increased, skyscrapers often tapered toward the top, reaching a point by way of a series of setbacks that both enhanced their form and helped admit natural light to the streets below. Setbacks like this were eventually incorporated into planning laws in cities such as New York.
Floor plans
Another common thread in the design of these buildings was in the floor plans. The constant element was the shaft containing the elevators, which was often in the middle of the floor area (or sometimes at one end). The rest of the floor area could be divided by partition walls or left undivided—walls were not vital structurally because the steel framework supported the weight of the building. An advantage of placing the elevator shafts in the middle of the building was that it freed up the “outer” parts of each floor, where natural light was more plentiful, for office accommodation.
The curtain wall
In a skyscraper the weight of the building is taken on a framework of steel. The walls do not have to bear a large load—their main purpose is to insulate the building. Early skyscrapers had walls of various materials from bricks to glazed terracotta panels. Later skyscrapers often had a skin made up almost entirely of panels of glass—a type of surface known as a curtain wall—suspended from the outer part of the framework. This type of design was admired both for its light- filled interiors and its gleaming exterior.
The race to be tallest
As engineers perfected the design of steel frames, building grew
taller and height became a goal in itself. A race to build the world’s tallest skyscraper
was won by New York’s Empire State Building, which reached a height of 318 meters
(1,044 ft)—a title it held for more than 40 years.
By this time skyscrapers had become far more than a way of using technology to cram a
lot of offices into a tight space. They were symbols of engineering achievement and
commercial success. And so they continue, as growing economies from Dubai (https://world-arabia.com/articles/sheikh-of-dubai-how-does-mohammed-bin-rashid-al-maktoum-live/) to Shanghai once more compete to build tall.