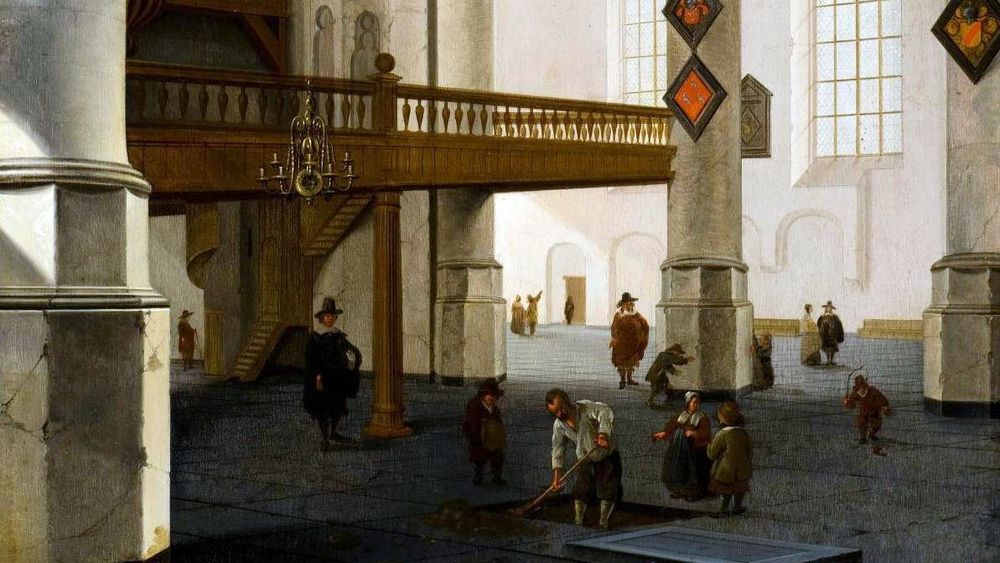In the XVII century, Polish influence significantly increased, as Belarus continues to be part of the Polish-Lithuanian Commonwealth. A large feudal magnate exporting bread abroad becomes a central political figure. The royal power is gradually losing its importance. Cities are deprived of participation in the governance of the country. Social oppression is burdened by religious oppression. To counter the Catholic offensive, the population is organized into Orthodox brotherhoods grouped around monasteries and parish churches.
Numerous Catholic orders are rushing to Belarus, supported in every possible way by magnates and the king. The main types of monumental construction are the Catholic monastery and the magnate’s castle. Private-owned fortress cities are developing as centers of magnates’ latifundia. Royal, or free, cities stop in their development, decline, especially intensified after the devastating wars of 1654 – 1667.
Because of this, in the list of workshops of a number of cities in the XVII century. it is impossible to find a separate workshop of masons. Most often carpenters have an independent workshop, since the main building material was wood.
Some information has come down to our time about the workshop of bricklayers of Grodno, which existed since the XVI century. The shop was headed by annually elected foremen. Disputes were resolved in court in the workshop house. Masters could have up to three students. The training was three-year, at the end of it a certificate was issued, in which the student was recommended as a “comrade”. The admission of citizens from another city to the master was accompanied by exams: the accepted one produced a project of a building on a certain scale and calculated the consumption of building materials. The number of “comrades” at each master was limited to reduce competition.
In some cases, local craftsmen practiced the construction of buildings based on the models of existing structures.
Monasteries had their own architects, and monks-architects from abroad were often invited. At large collegiate monasteries, already in the XVII century. the teaching of the basics of architectural skill began. Many monastery architects studied abroad. The magnates also had their own court architects, both domestic and foreign.
Carpenters have achieved high skill in the manufacture of wooden structures. Especially difficult were the roof trusses, which had the appearance of a multi-layered roof with vertical walls. The walls were usually built of beams-plates, which allowed the economical use of wood. The foundations for wooden buildings most often served as boulders laid separately in the corners or connected with mortar.
Half-timbered construction and adobe buildings have become quite widespread.
Brick structures were built as an exception. In buildings with a large thickness of the walls, zabutovka was used, logs or metal ties with anchoring outside the wall were laid along the perimeter of the wall.
Stone structures are characterized by great massiveness. The butte was used not only for sealing and foundations, but it was usually included in the masonry of the brick wall surface, since brick buildings, unlike the previous period, were plastered both inside and outside. Profiling was carried out with the help of releases of about that brick, which was often laid not only flat, but also on an edge and even vertically. The grooved brick continues to be used for better connection with the solution.
Depending on the construction area, bricks of various sizes were used, but its length and width vary within relatively small limits: 32-25 and 18-15 cm. The greatest fluctuations occur in the thickness of the brick – from 4.5 to 8 cm. With a small thickness of the brick, very thick seams are made, reaching the thickness of the brick, which leads to great savings of the latter.
Brick vaults are distinguished by a wide variety of shapes. Visible puffs were not applied. The roofs of brick buildings are usually finished or made of pottery tiles. Wooden buildings were often thatched.
In stone buildings, white glass was inserted into the frequent leaded window sashes. In wooden structures, the bindings were also made of wood, and green glass or paper was inserted into the frames.
